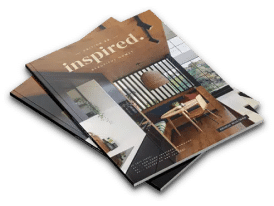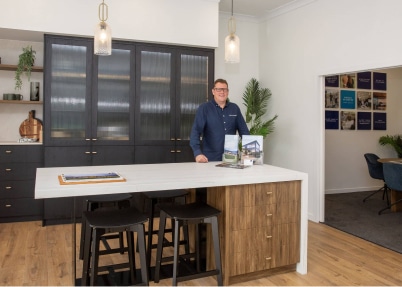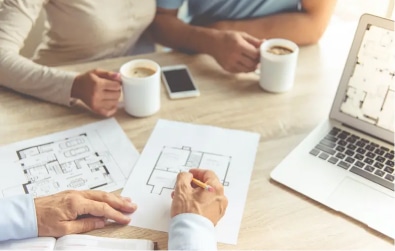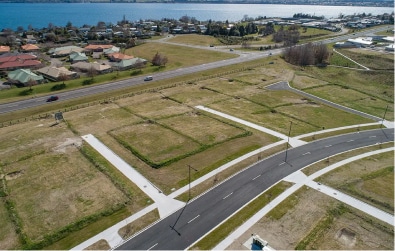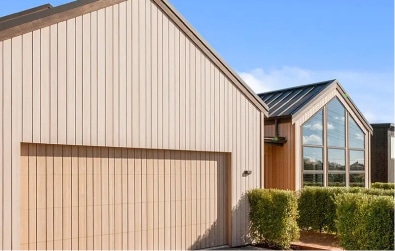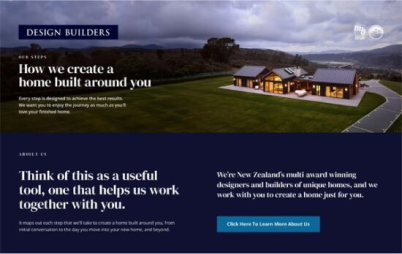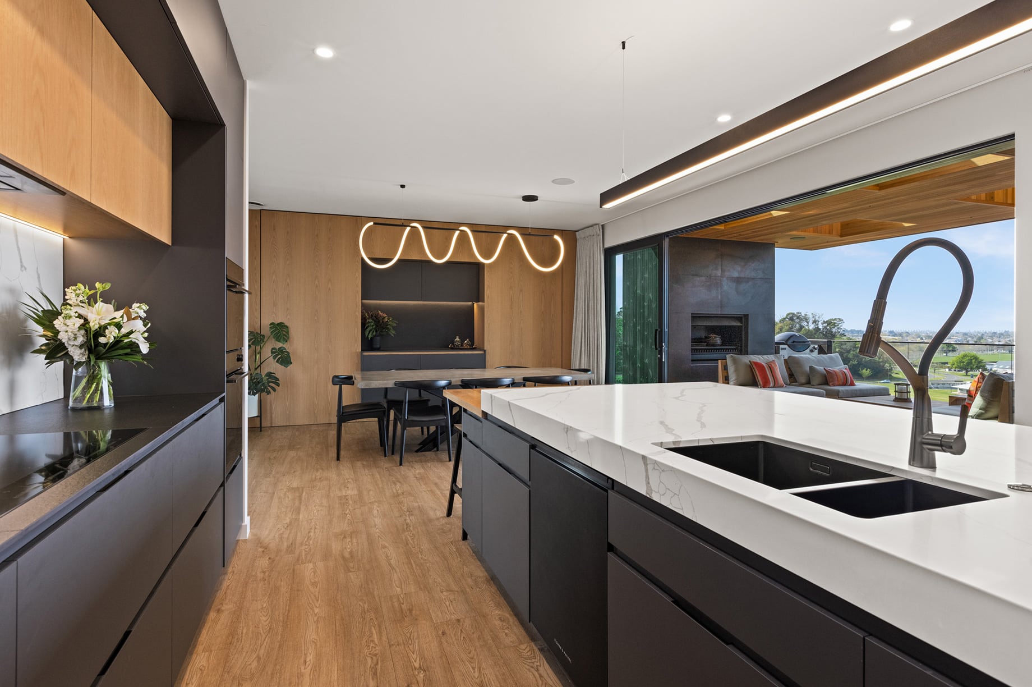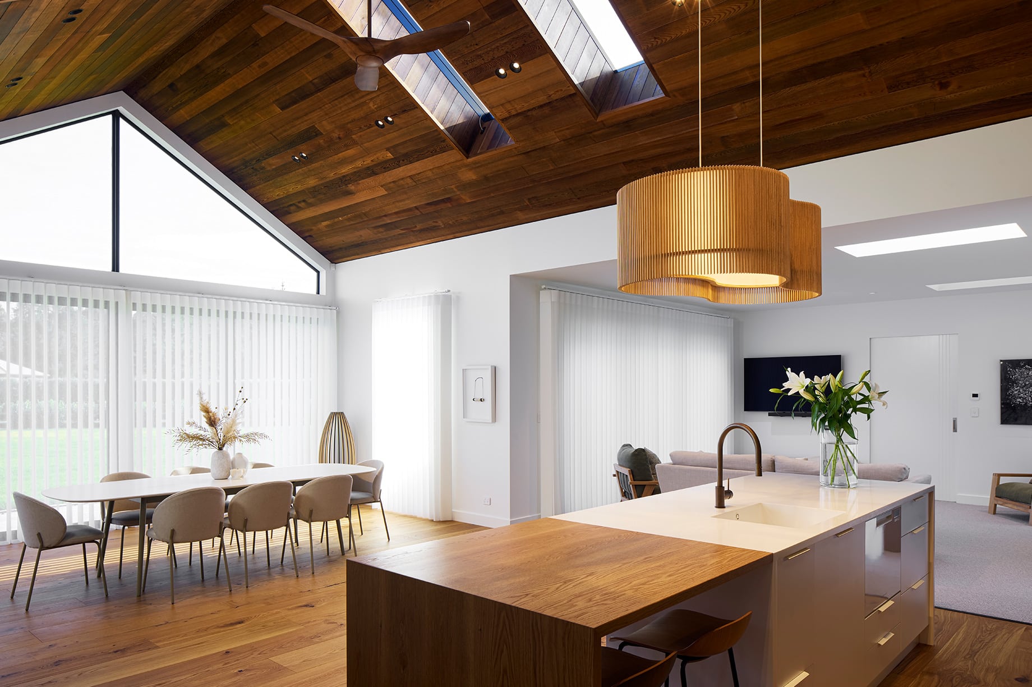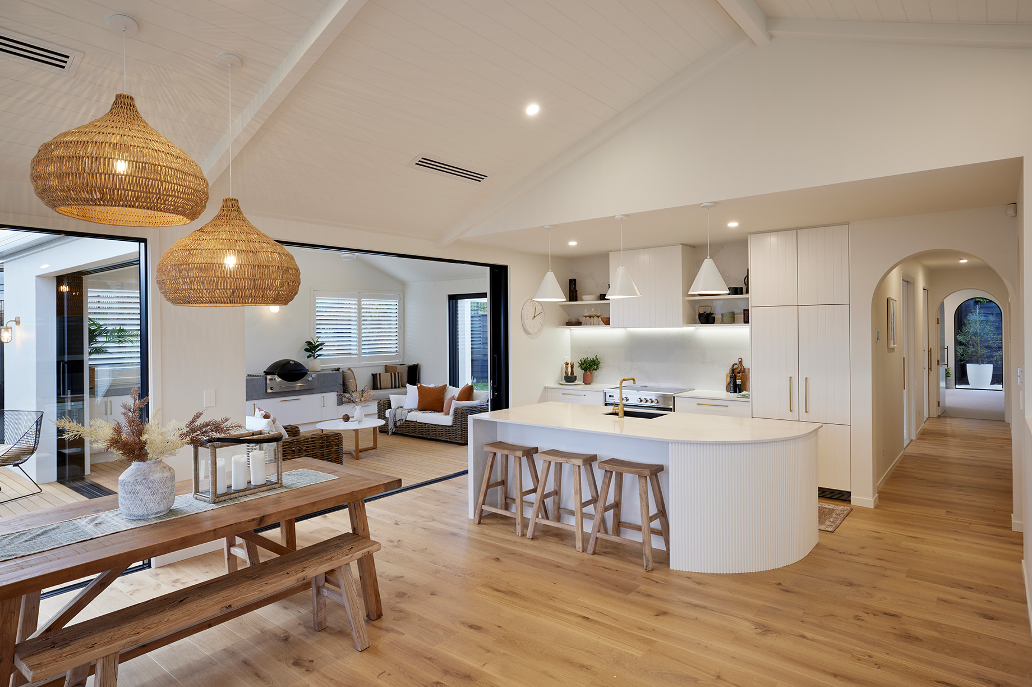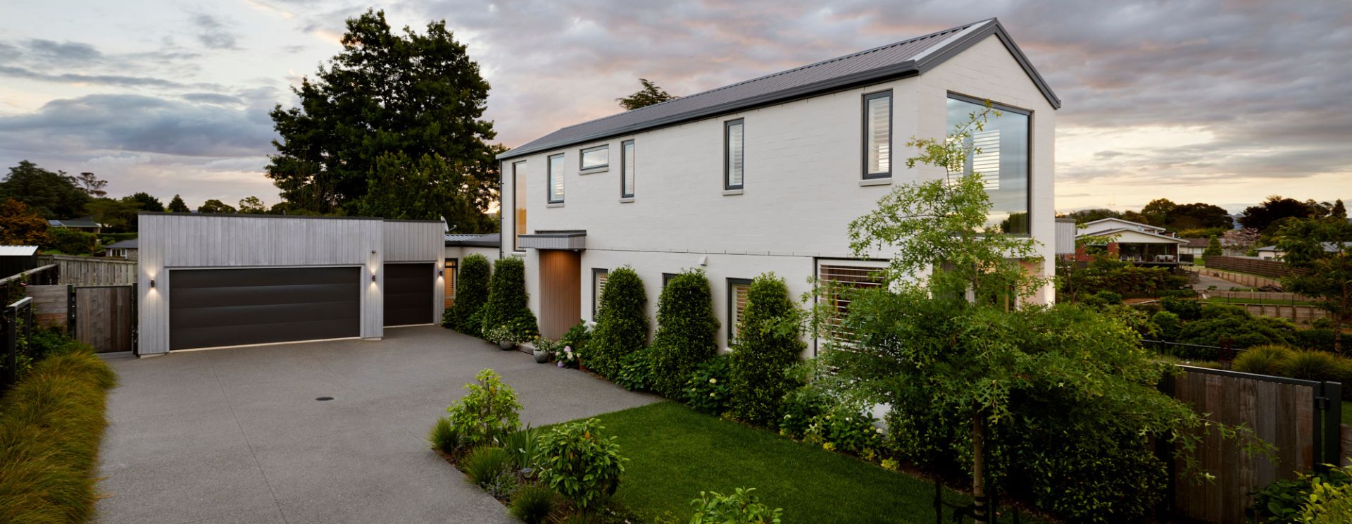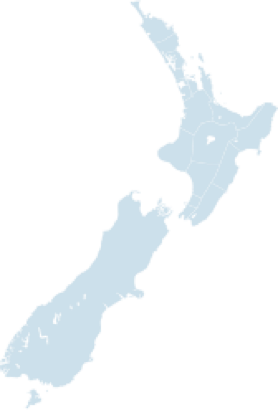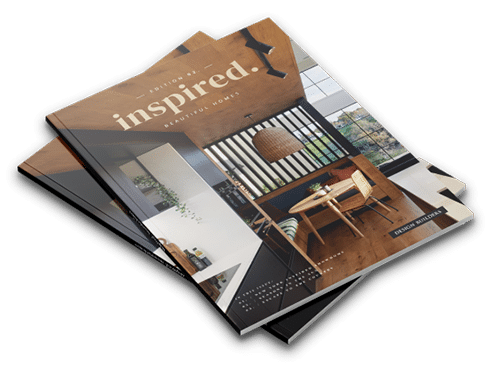
In this second interview, Design Builders creative team of Architect Renee Woods and Design Manager Sam Scrymgeour tell us about the ingredients of great house design, their professional backgrounds and what inspires them to create stunning one-off original homes for you.

Design Builders is unique in New Zealand, because you have a full professional in-house architecture and design department. Sam, what do you think are the essentials for a great house design for your clients?
Sam: There are heaps of essentials. When I did my degree, I learnt about the human experience of space. That’s generally the gist of it. And that is where I think, for example, my interior design background helps. We’ve got a large majority of people here who are focusing on the technical and structural elements and the practical side of things. But I actually specialise in how those spaces work, the circulation around things, how those homeowners are going to actually use that space. The human experience of design is so important.
The first step for a client is talking to a Design Builders regional partner. What tips do you have for clients when they are briefing Design Builders?
Renee: Information. Please give us as much information as you can, it really creates a picture for us. Tell us what you want in your rooms, in those spaces, how you might want to use them, how you see the rooms connecting with each other. Our regional partner can relay all the information from you to us in a way that helps us understand your priorities. At the same time, if you don’t have any ideas about particular areas of your home, that’s fine too – just say that you’re open to what the architect thinks. After we’ve created your initial scheme plan you might have firmer ideas about what you want.
Sam: It’s also really important to identify what you want upfront: how many bedrooms, how big those bedrooms are, how many bathrooms, how big those bathrooms are, what are in those bathrooms, are they tiled showers, are they open showers, are they acrylic showers? They all have different spatial considerations. That means, if you decide, later on, that you want to put in a bath that’s a major decision. As an example, if you want a feature freestanding bath, we would need to allow more space than we would for an inbuilt drop-in bath. Same goes for walk-in tiled shower with no door versus standard shower with door. Single or double vanities or sinks. Kitchen island or U-shape benchtop… think about them upfront.
Using your creativity to bring joy to clients by creating amazing homes, sounds like a dream job. As experienced practitioners how did you get into architecture and design as a career?
Renee: When I was younger, my parents built a lot of houses. Every three years they had a new project on the go – building our own family home. Dad had a lot of friends in the construction industry. Eventually, they did a house with an architect and that was really great. I was really into art so Dad encouraged me to think about becoming an architect. At high school, I did work experience with the architect who designed our house. I went on to study architecture at UNITEC, graduated, worked at an architecture practice in Hawke’s Bay. And, eventually, I joined Design Builders in-house design team.
Sam: I started out by doing a Bachelor of Design honours degree, a BDes(Hons) majoring in spatial design, which is useful to understand good interior design. I’m also a Licenced Building Practitioner in Design level 2. Over time, I’ve worked for architects and run my own business which did a lot of architectural renovations and interiors. I even worked in hospitality design in Auckland for a couple of years, creating a lot of high-end bars and restaurants. At the same time, I’ve got experience in graphic design too. So I’ve come from a varied design background, which I find really useful.

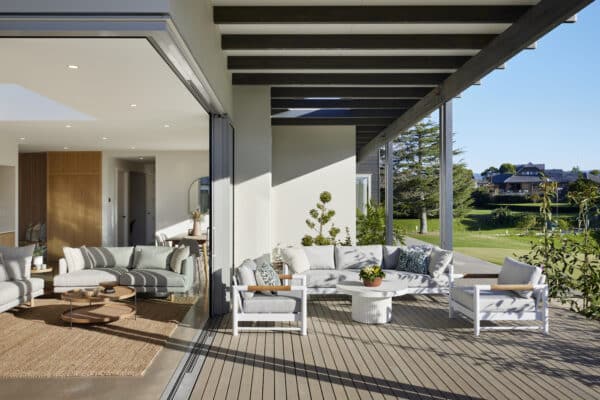
Renee, as an architect, which fellow architects inspire you to create the one-off homes that you design?
Renee: It’s interesting. A lot of people reference overseas architects, and, yes, I like looking at overseas architects who do amazing things. But I love looking at local architects because that gives me ideas of what we can do within our building code and our legislation here. It’s hard to look at overseas architects, or if our clients are looking at some overseas architects, and what they’re doing because we might not be able to do that easily within our building code or building regulations. So I much prefer to look at local inspiration.
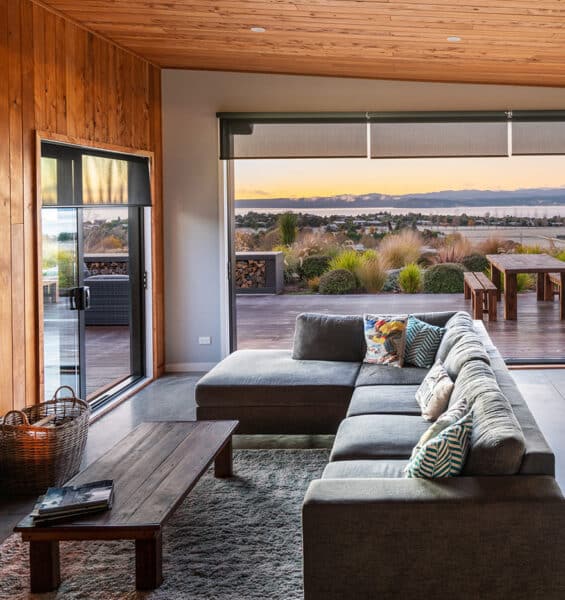
Do you see any interesting architectural trends emerging? What are clients influenced by at the moment?
Renee: I think our clients are just very different, they’re not really following the latest trends. That said, when I look around, I see there’s an increase in the use of natural materials. If you look at mid-century architecture, it was all about timber interiors, darker timbers as well, that’s popular again at the moment. It can be like fashion, with trends coming around again.
I also think there is a little bit of a push to smaller houses. Sometimes focusing on having smaller, well designed spaces can be better than having a massive house. By reducing the footprint of your house you’re able to prioritise more of your budget into the interior or other areas.
Finally, when would be the right time for someone to talk to Design Builders about a new home?
Sam: I think that right now is perfect. If people who have been saving some money for building, they’re coming into the perfect time to do it. The supply chain is great. There’s an availability of contractors and materials, competitive pricing, so you end up getting a better deal, and people work harder for their money. We are seeing green shoots. So now is the time!


