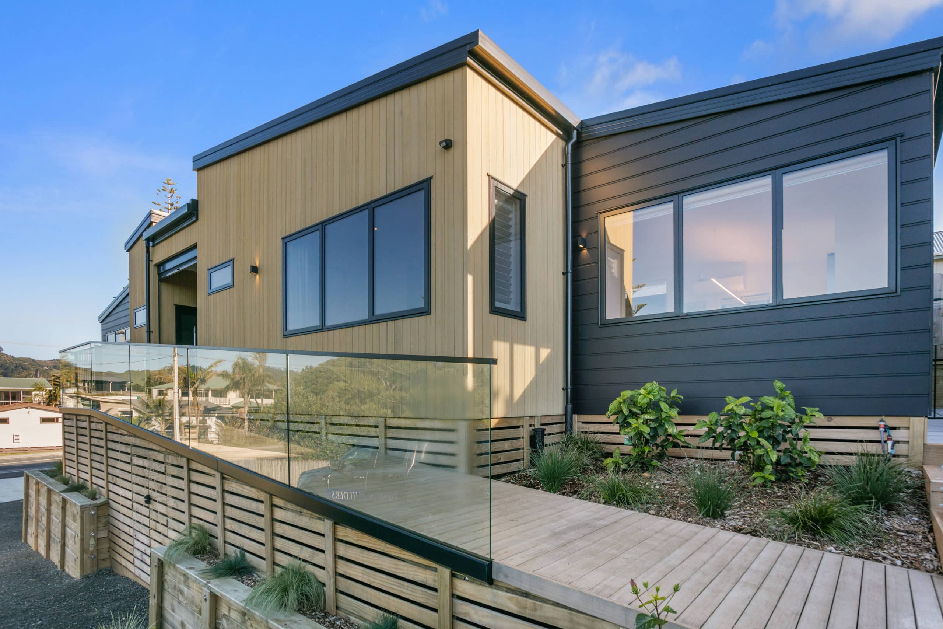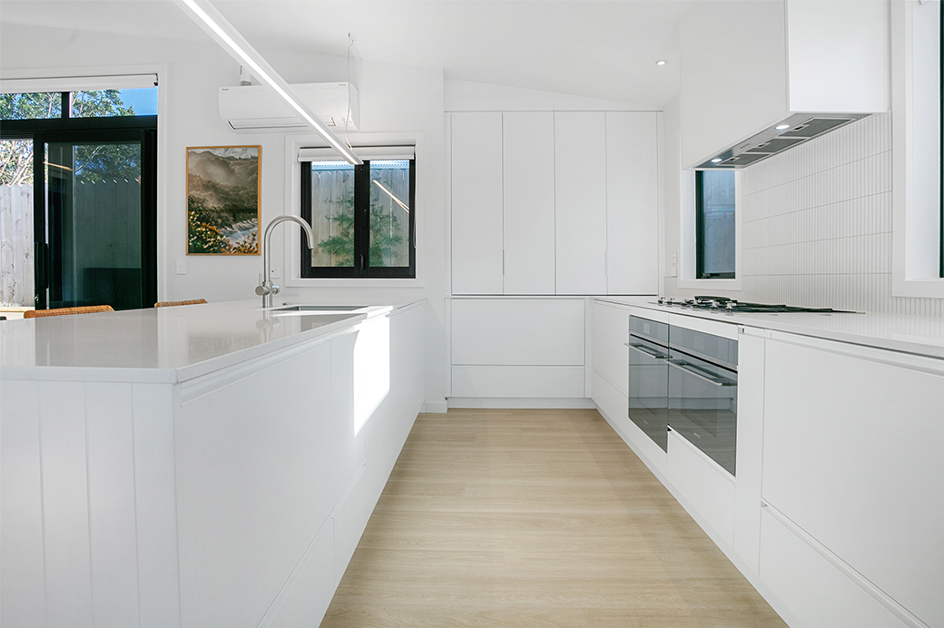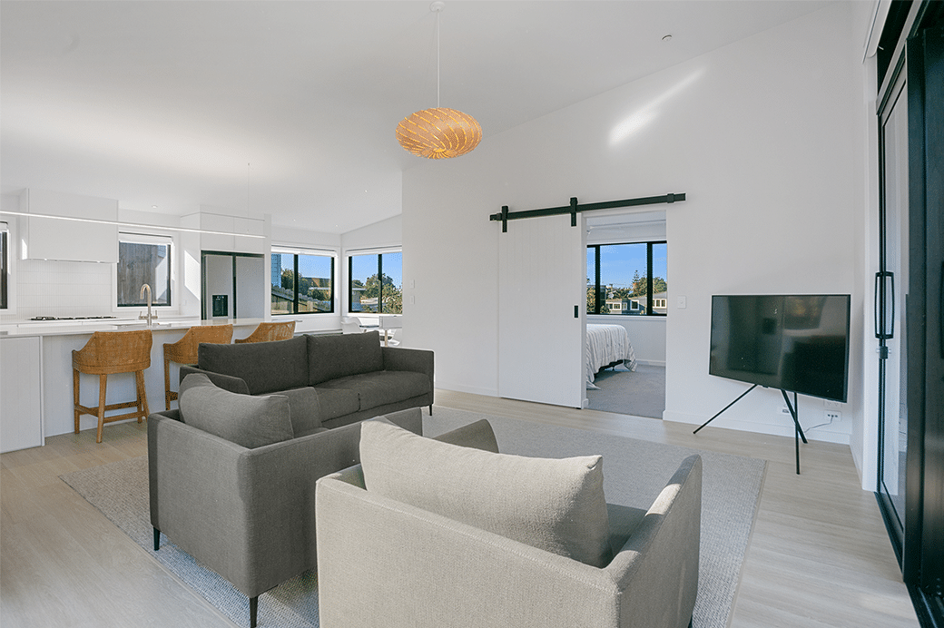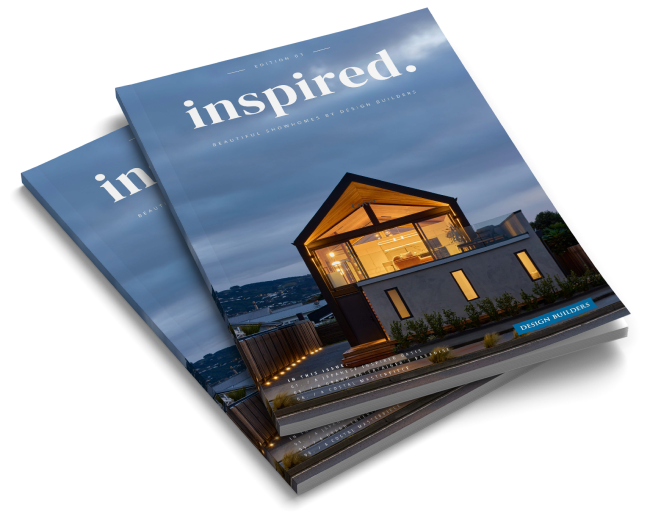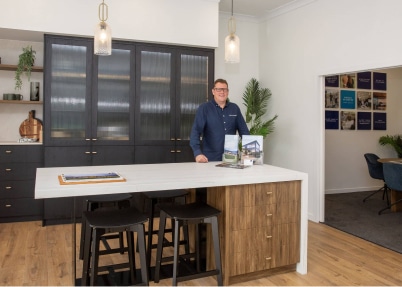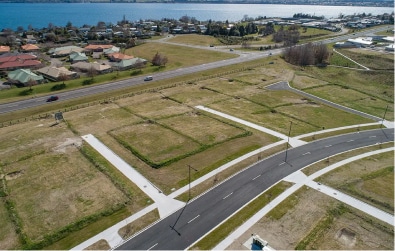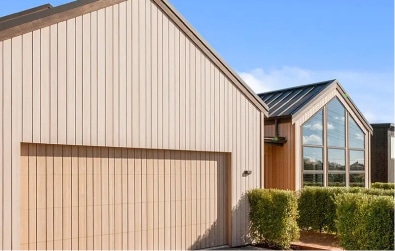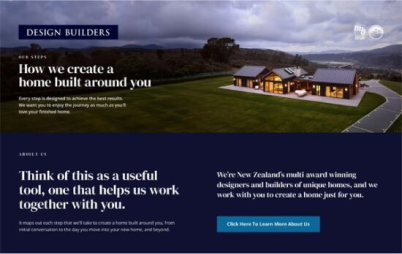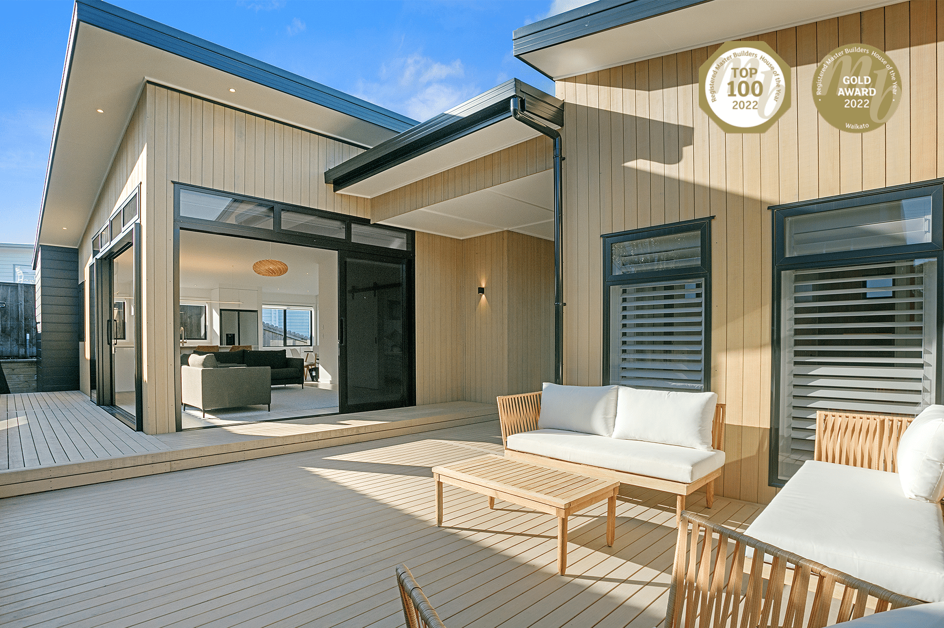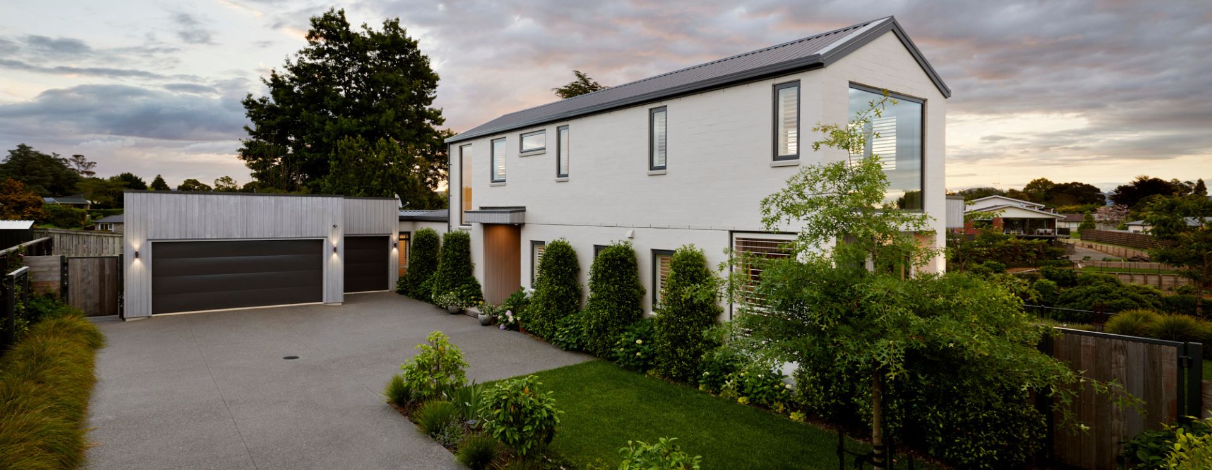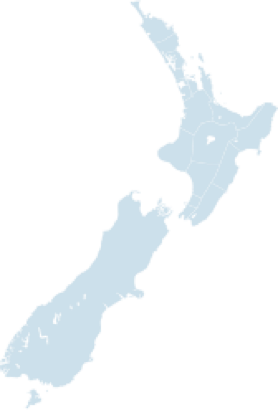This Master Builders House of the Year gold award-winning holiday home makes brilliant use of its tight section.
A collaboration between a client with a strong vision and Design Builders Waikato who knew how to bring this unique home to life. The owner tells us how their beautifully functional bach came to be.
Tell us how your journey began.
Well, I was harping on that we were ‘beach people’ and we needed a bach. We looked at a few locations, but always had this one in our minds. The site is a small hill, a really, really good location – just 700 meters to town and just 200 meters to the beach and it’s not in the flood zone. However, it’s a tiny section, of only 330 square meters, and the hill is sand! When we bought it there was a caravan sitting right on the edge of the hill. There was also a little ‘kitchenette pod’ – which didn’t actually have a kitchen, just a just a sink, toilet, shower and laundry tub. And there was also a bedroom unit – with a garage, a little porch, a shower and a toilet.
What led you to Design Builders?
We were umming and ahing about what are we going to do on the site. Should we build? What should we build? We headed to The Home Show to see if we could get some inspiration. As we were driving there we saw a little sign up on the fence of a house, and I was like, ‘oh I quite like the look of that place’. It was a Design Builders showhome. We tracked them down in The Home Show and they couldn’t have been more helpful. We said, “Look we’ve got this dodgy site with all this drama on it, you probably wouldn’t even want build on it, you’re not going to be able to put much on there, it’s not going to be a big flash thing like these.” And Jeff from Design Builders said, ” I’ll come out to the site,” And so, he got to experience the site.
And you have a clear idea what you were after?
Well, it was a site with two pods and the caravan on it at that stage. We felt could replicate that feel by having separate buildings, joined together with some covering, so we could still be outside if it was raining, or windy, plus a big area where we could sit, or haul a table in for a barbeque. We wanted to maximise the functional use of the site without losing the things that we felt we liked, including the separate buildings and the sun trap area. We had also seen a photo of a ‘breezeway’, a little covered through passage in a glossy magazine. And we thought, “Perfect, we can have separate buildings, but we’ll still get that cover”.
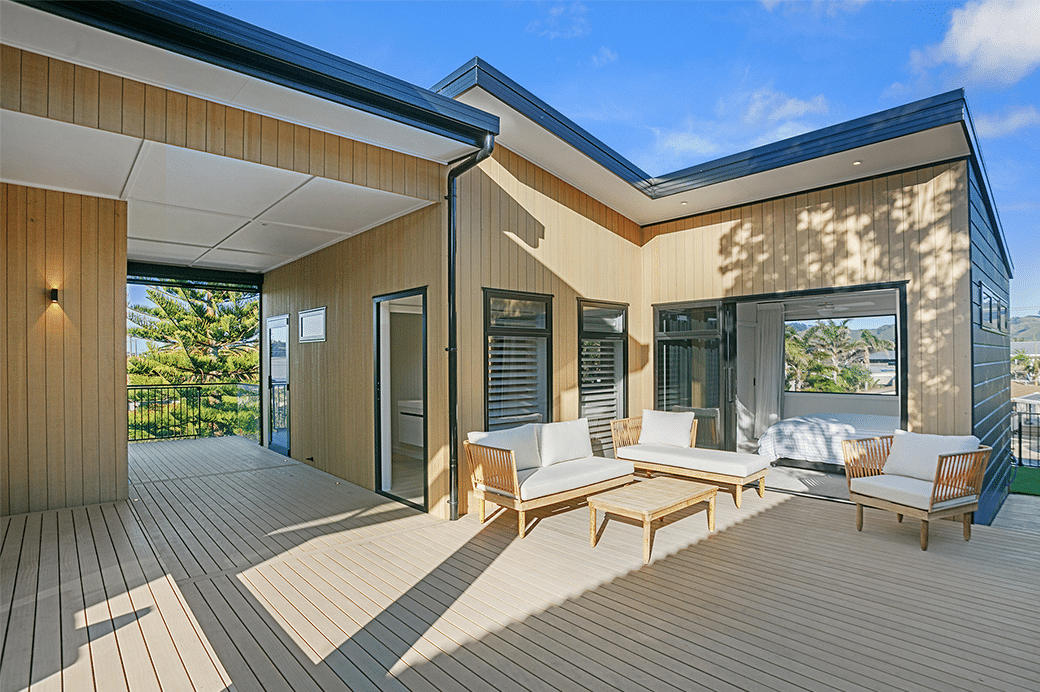
Tell us about working with Design Builders during the design phase?
I’ve got a little bit of experience as I’ve designed a few places before using software. But we were really struggling with our own design, and we were just trying to do a floor plan rather than think about what the place would look like. For example, we were really struggling with how to get a laundry-type area and maybe a bit of a dining area. And that’s where Jeff came to the fore with lots of ideas. For instance, in one of his showhomes, were these little dining nooks. And he went, “Have you thought about doing it like this?” We’re like, “No, that would actually work”. We had a lot of meetings around design and then eventually settled on a final design. The overall concept is a modern bach, that’s the feel we wanted. We also came up with the planning around the landscaping, again, to try and reflect what was there before.
What was a challenge concerning the site?
The site is a great location, but it is small, and it’s on sand. So, as soon as they dug a hole for the piles, sand just fell in the holes. They had to put in these great big cardboard tubes. They’re called ‘former tubes’. They were put down into the ground and then they had to get an industrial vacuum cleaner and suck all the sand out, then they could put the piles in and concrete them all in and get them all going. So, it was an enormous exercise to even get out of the ground.
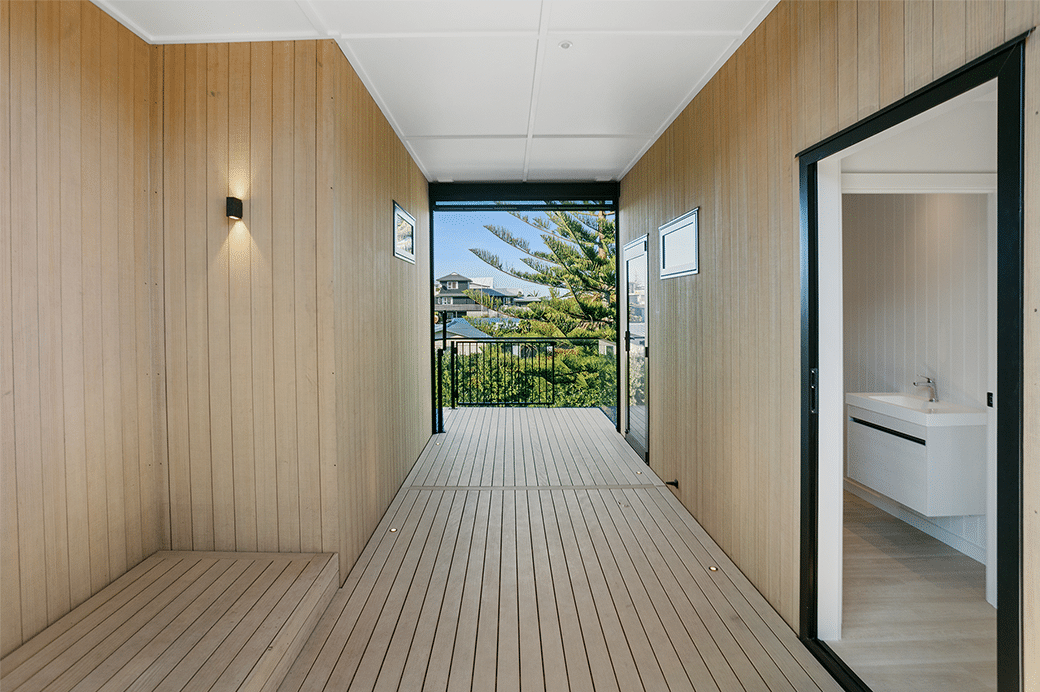
Once it got going, how was the build?
Ally from Design Builders was our project manager, and he was gold. Ally was really excited about this build because he could just see how functional it was. We went to the site a lot – that was no problem. In fact, he encouraged us to be around and say what we thought. For example Ally said “If you see something you’re not quite sure about, let us know at that point in time, not later.” When it came to the finishing, we did keep a bit of pressure on because we were after a top-level finish, which is what we got.
Tell us about the trees on the site.
That was very funny. I said to Ally “Hey, we really want to keep a bit of the old with the new, and we’ve got these three Podocarpus.” So, he said, “We’ll put some yellow strings on them, we’ll put some cord on them, so we know which ones they are and we’ll be really careful.” And it was an absolute mission for them working around these trees. We went through the entire build, got it all done, and then we thought, we better crack on and do all the landscaping. The landscaper came around and I said, “Of course we want to keep these Podocarpus here,” and he went, “What? They’re not Podocarpus, you don’t want those things, they grow black seeds and they drop everywhere and then you’ll be trudging that in on your carpet and you’ll never get the stains out. Get rid of them.” So we did.
Now that it’s finished, what is your favourite part of the house?
At different times of the day, different parts become favourite places. That dining nook, just sitting there on those bench seats, reading a book, doing whatever, chilling, looking at the view. That’s cool particularly in the morning, the sun’s streaming in there. I really like the breezeway and how versatile it is, just the functionality and the usability of the place. And I Iove the lighting at night.
Speaking of lights, your lights are on sensors, that’s pretty smart.
That’s right. So when we walk around at night, a soft light will come on triggered by a sensor. For example, in the bathroom under the vanity. When people are staying, it saves fumbling around for the light switch. Same deal in the kitchen – in winter, if you’re going in to make an early morning cup of coffee, a sensor pings you and brings the LED light up.
Design Builders slogan is ‘A home built around you’. What is it about the house that’s unique to you?
We’re older, the kids have left home so the place is designed for two of us. It’s where we can just quite happily live, or work. It’s so handy to the beach, we walk everywhere when we’re there. Really, the place is tiny but it doesn’t feel tiny. Typically, I’ll come here on a Friday, work Friday and work Monday and then come go home for Tuesday, Wednesday Thursday. Our dog loves it here too, loves the beach! The fact that it feels like a bach is something we love. And it works really well. At Christmas time we have people sitting all along here, you’re chatting to people inside, the doors are all open. Like I said, the concept is a modern bach, it’s what we wanted it’s where we’ve ended.
