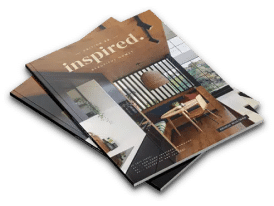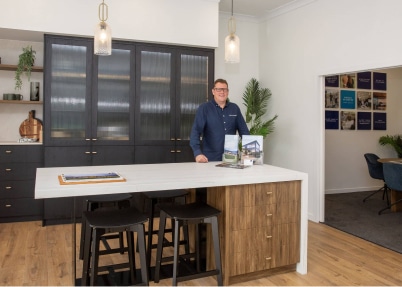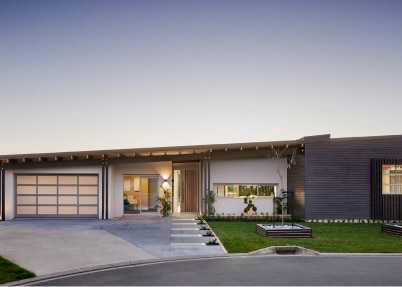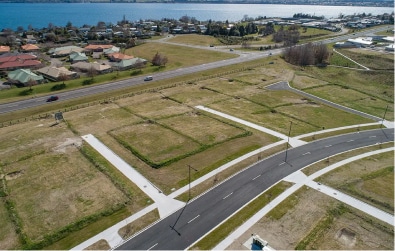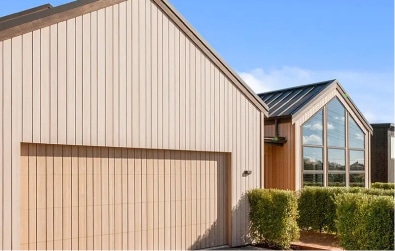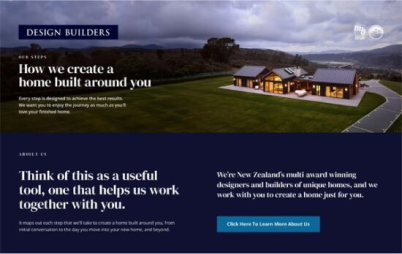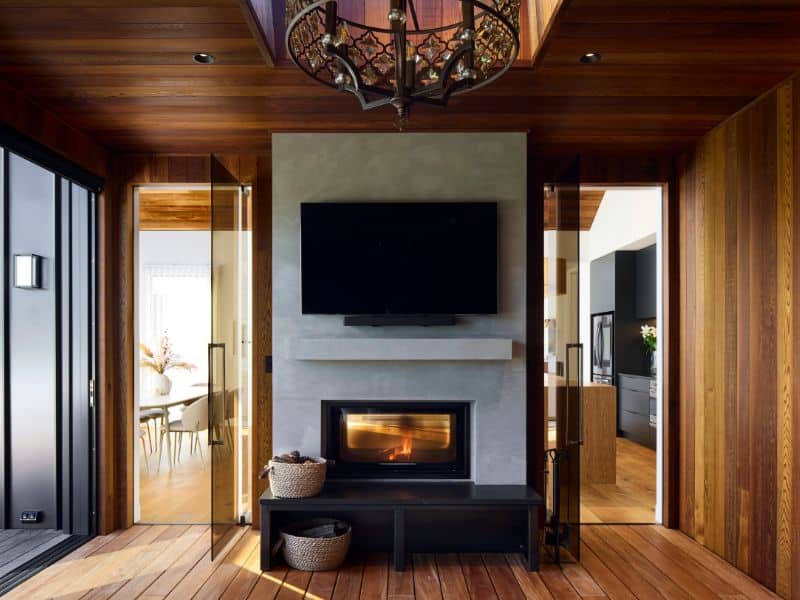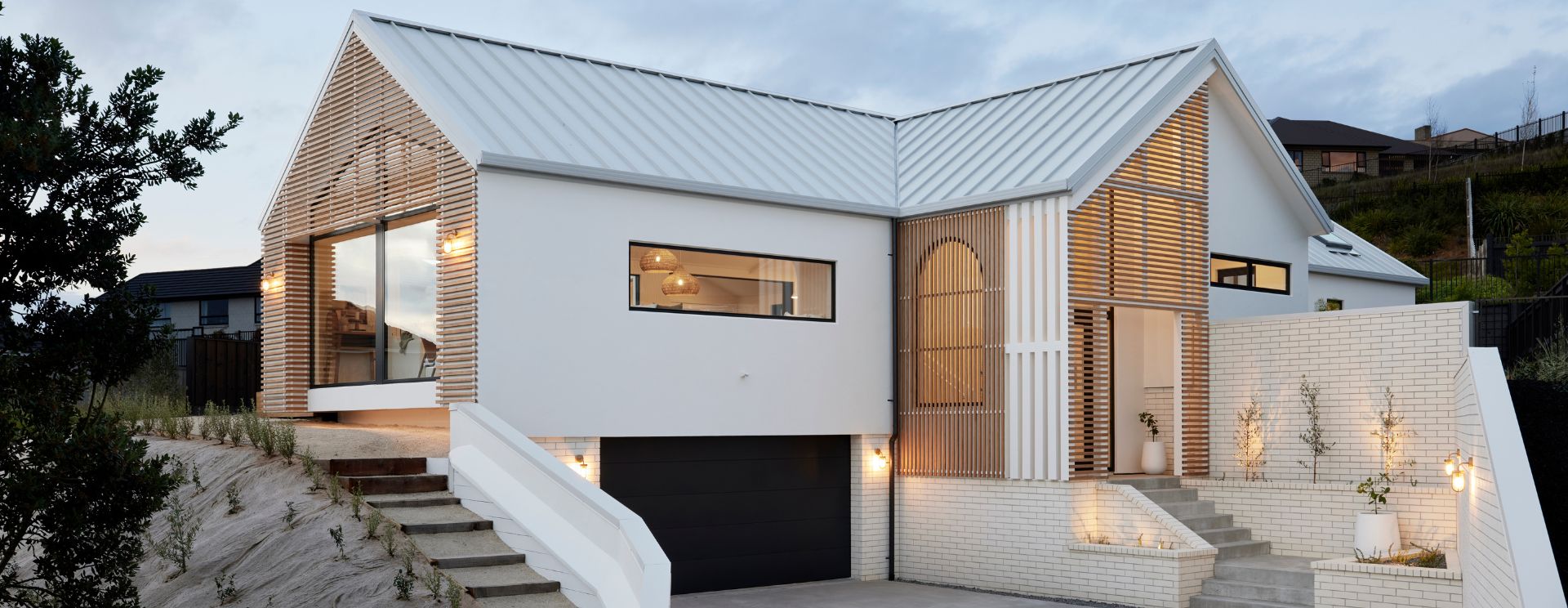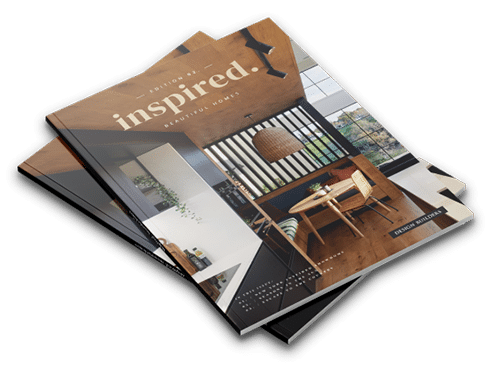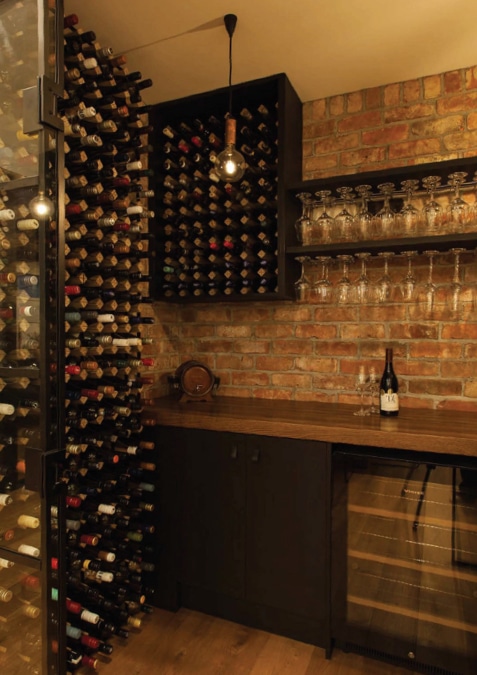
Style & Surprises
This home is a masterclass in a contemporary style. Not only does it showcase outstanding architecture, it also has some features that are designed to surprise and delight.
The owners of this stunning Hamilton home were very clear about what they wanted. A contemporary building, plenty of natural light and some serious ‘wow’ factors. That’s exactly what they got, and then some. This is a home built around its owners’ sense of style.
Working closely with the Design Builders expert team was key to the entire process. The fact that one of the owners has a serious eye for style. is an avid follower of Pinterest and keeps up with the latest international design magazines also helped a lot. The thinking here is
“let’s break the mold when it comes to cracking open a bottle and make the wine cellar a feature in its own right.”

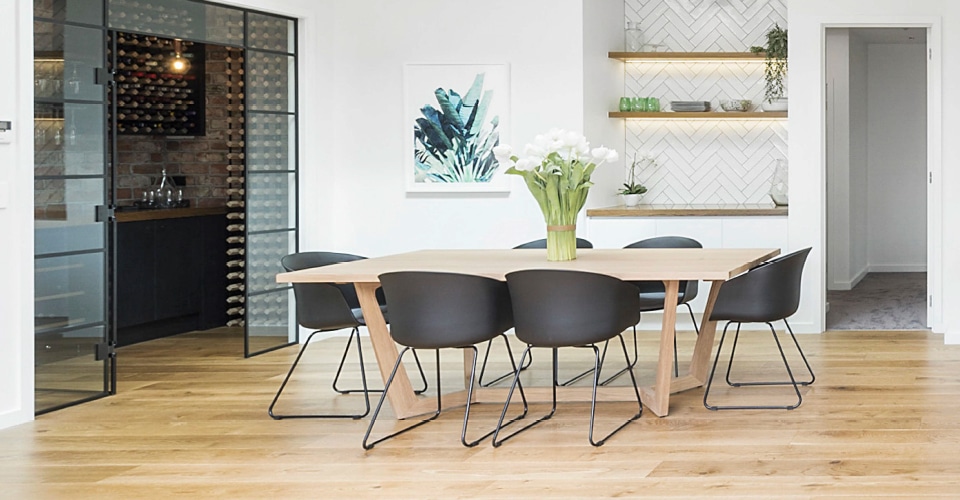
The bare brick is a wonderful idea, inspired by the owners’ desire to make use of natural materials to add texture and visual interest.
The home is light and airy and this welcoming feeling is thanks to another ‘wow’ idea. Large skylights let in plenty of natural illumination, bathing the living areas with warmth and light.
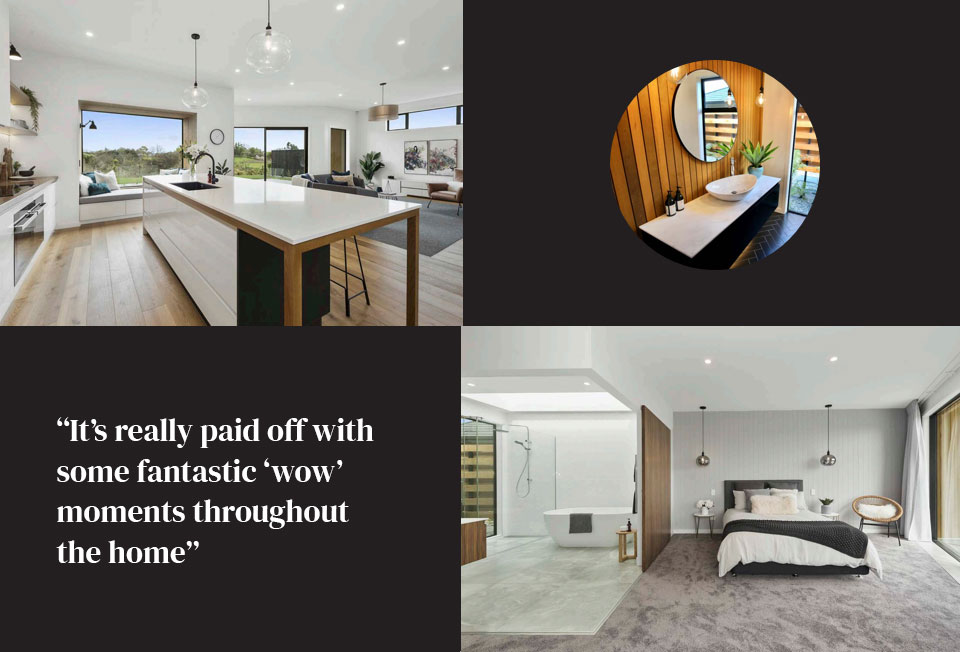
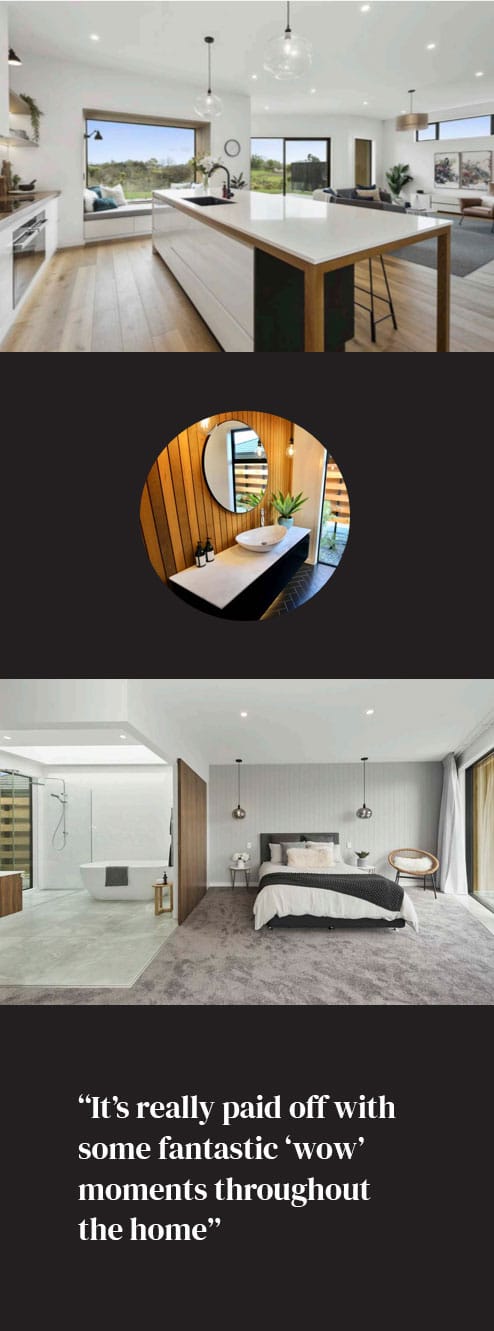
The owners were very comfortable working with Design Builders’ architect, and sharing inspirational images. It really paid off with some fantastic ‘wow’ moments throughout the home. The favourite area in this beautiful home is the openplan living space and kitchen which flows to the outdoors making this the ideal place to entertain.
Another feature which always draws a lot of comment is the ‘suspended fireplace.’ Like so much of this house, it’s a fresh and innovative take on comfortable living, that shows an imaginative approach and desire to be that bit different.
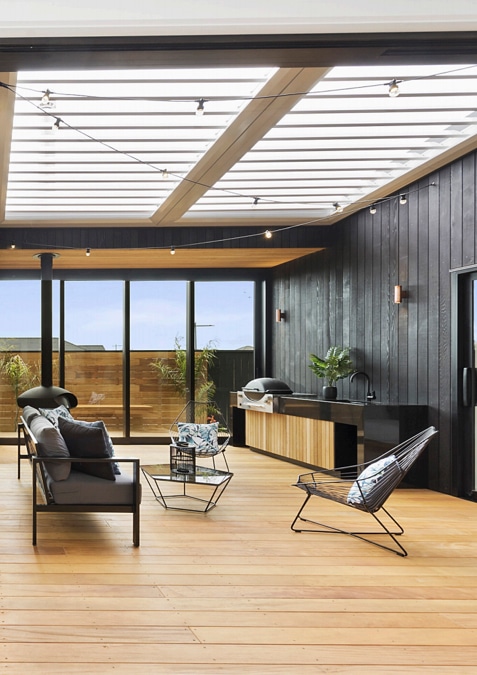
The client wanted ‘a home to impress’. Instead of traditional gables, the gable is split to place the entranceway in-between. Lowering the angle of the roofline gives better proportions in relation to the entrance.
Making full use of the daytime sun meant opening up the house to the Northern boundary and neighbours. To maintain privacy, the solution is a u-shaped courtyard around which we located the open plan living areas – the hub of the home.
“A feature fire in one corner and built-in BBQ in the other make this space functional and friendly.”
The walk-in wine cellar takes this home to the next level for built-in features. The master suite is deliberately separate and the position on-site, forward of other rooms and focused towards the bush setting to make it a private retreat.


