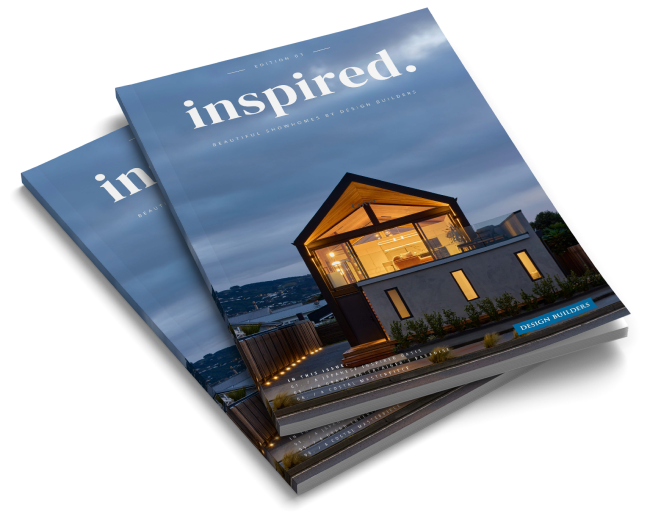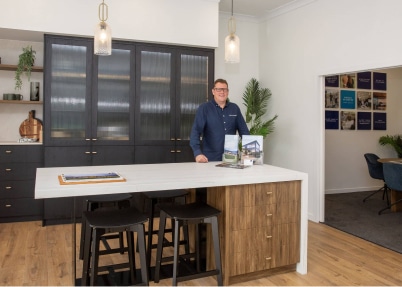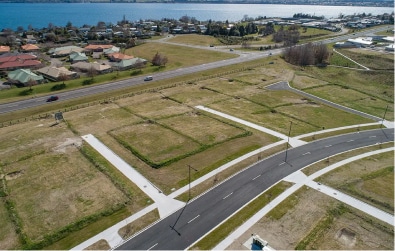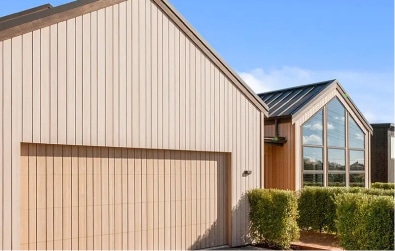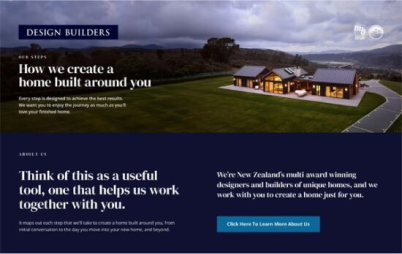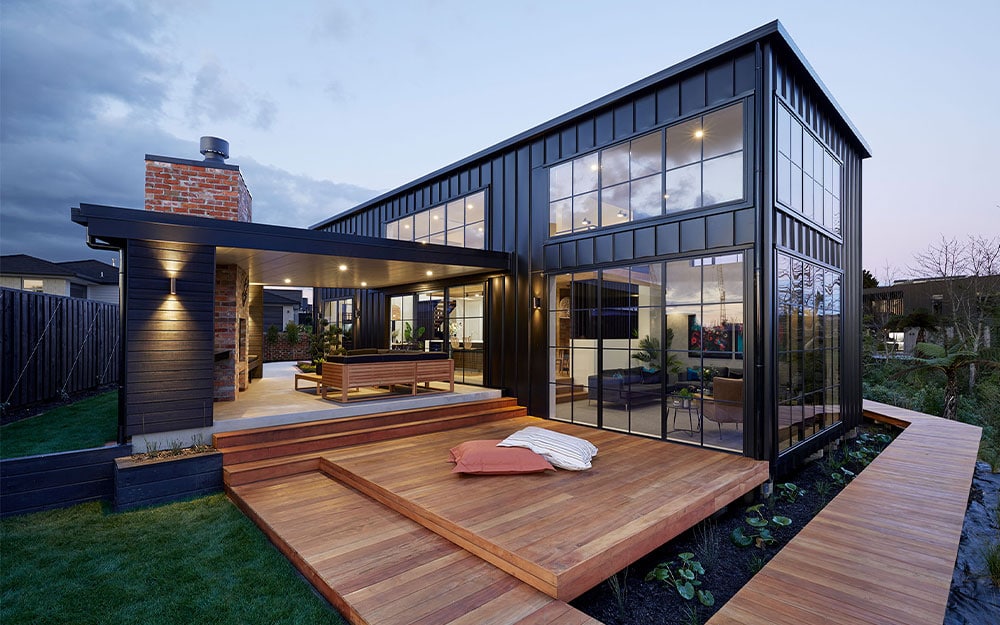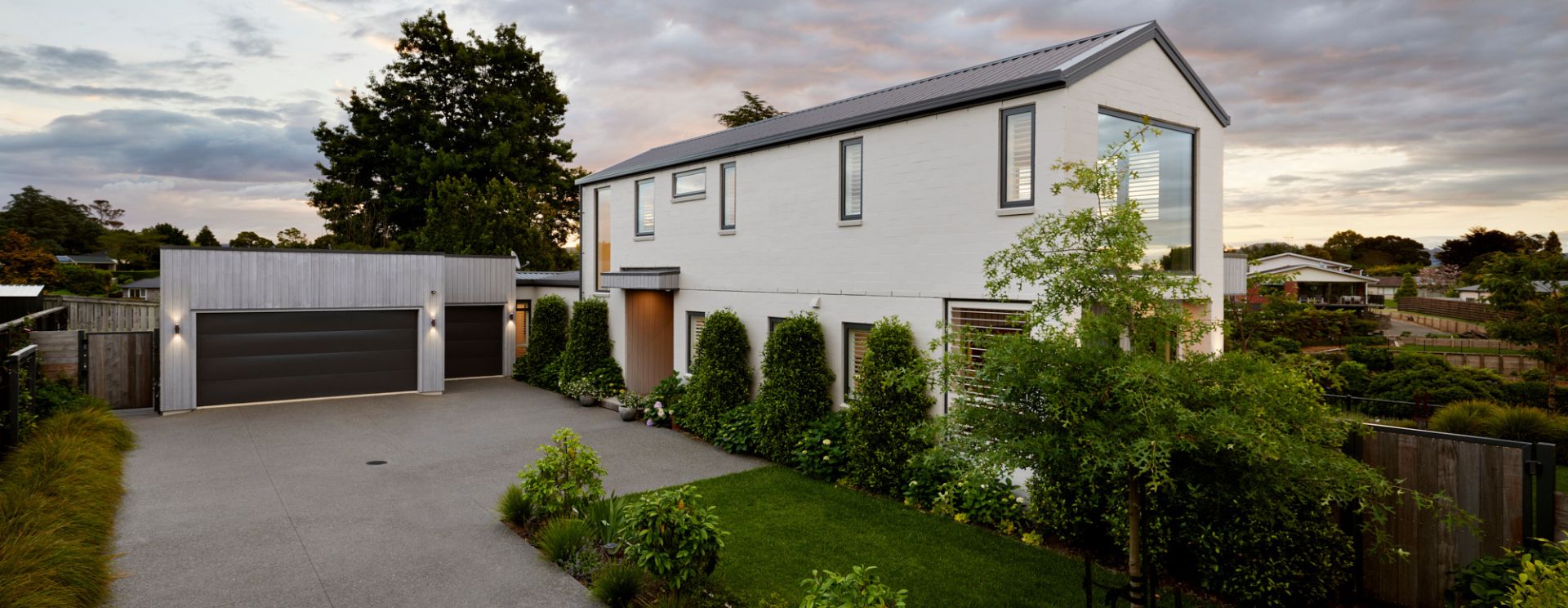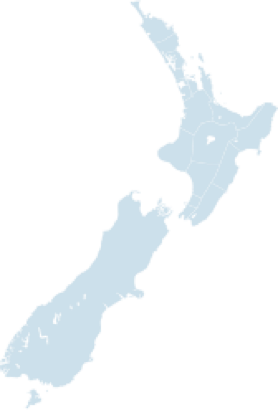22 Riverpoint Glade, Hamilton
Open Saturdays and Sundays 1pm – 4pm
As soon as you step into Design Builders Waikato showhome in Flagstaff, you could be forgiven for thinking you’d strolled into a Manhattan loft. That’s all thanks to the feature wall of recycled red brick by the entrance, the elegant wooden stairs the clean sophisticated design and open-plan spaces.
Two-storey high double-glazed windows in the central kitchen-dining-living area fill the house with brilliant natural light. Zones for relaxation throughout the 308sqm home include an upstairs living area overlooking the double-height kitchen-dining room and a cleverly-designed children’s play nook under the stairs.
Contemporary floral wallpaper and bold art prints are juxtaposed with clean white walls. Elegant sculptural pendant lights hang in the bedroom and marble benchtops and underfloor heating add a touch of luxury. There is a butler’s pantry (that is probably bigger than most actual New York apartments), plus sumptuous storage space in chic walk-in wardrobes and large tiled bathrooms.
Four large bedrooms, two living rooms and an office make it the perfect home for a family with children, or retirees who want rooms available for when the grandchildren come over to stay.
Outside, the Waikato River flows at the bottom of the property and there are wonderful views across to the northern section of Pukete’s Braithwaite Park. You can sit by the outdoor fireplace, relax and watch the world drift by.
Design Builders Waikato Regional Partner is Jeff Marra, and he is understandably proud of the new showhome at 22 Riverpoint Glade, off River Road North. He says, “It opened on September 21, and it’s built to showcase our approach: offering unique, sustainable, architecturally designed homes at a good price.” Clever engineering has placed the two-storey home on the top of the river bank; it feels private and nestled in the natural landscape, with native trees on one side and the water below. Architect Renee Woods said her design was inspired by the site, “celebrating and focusing on the outlook to the river, and combining our client’s preference of New York loft-type features”.
The master bedroom has a large window seat with views of the Waikato River, inviting contemplation. A designer bath also takes in the tranquil view. “The resulting build is very much designed to fit the site and its parameters,” says Woods.
Jeff also credits his wife Emma Fenwick and interior designer Paula Waterhouse with creating the overall look and feel of the home’s interior. The construction team, led by project manager Geoff Dunn, ensured the home was built to exacting standards.
For opening times, photos and directions click on the links below.


