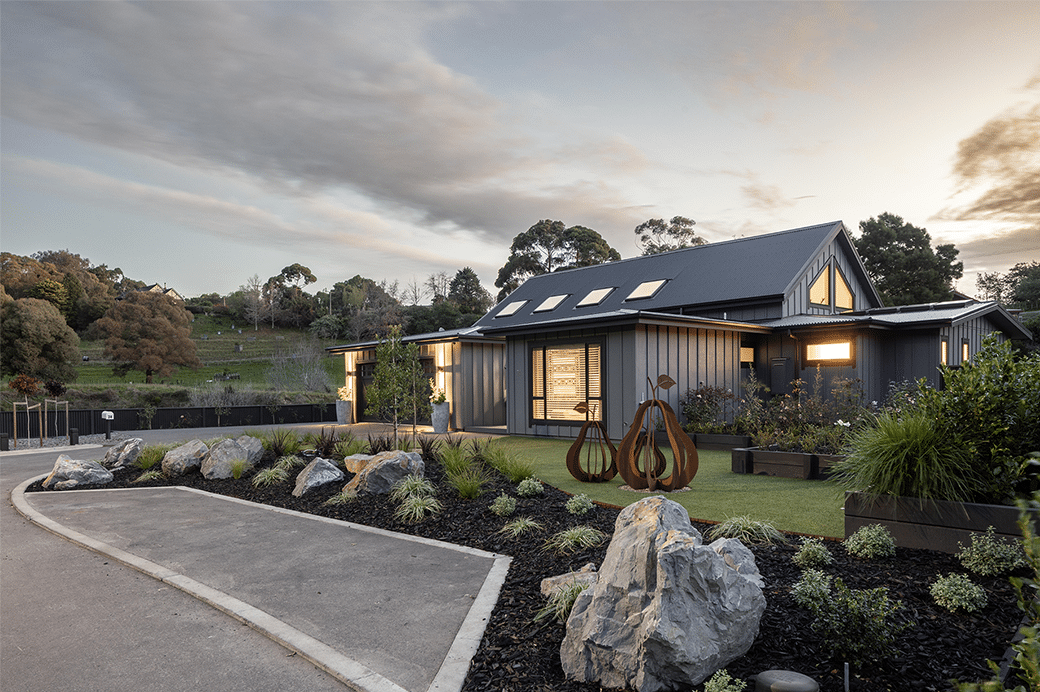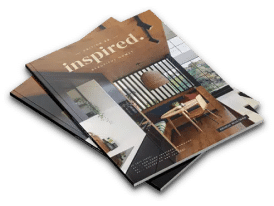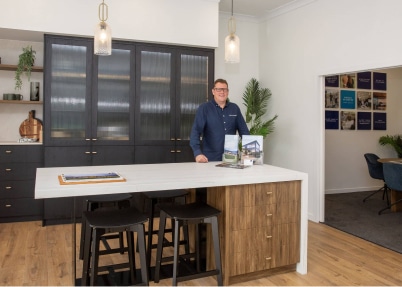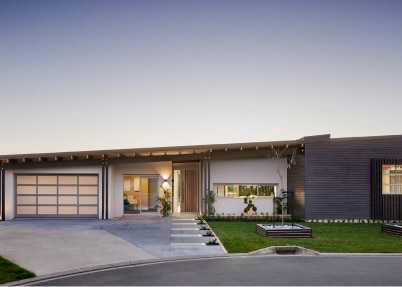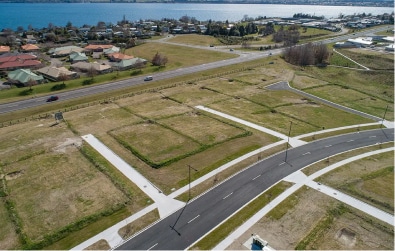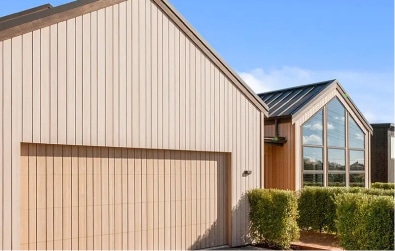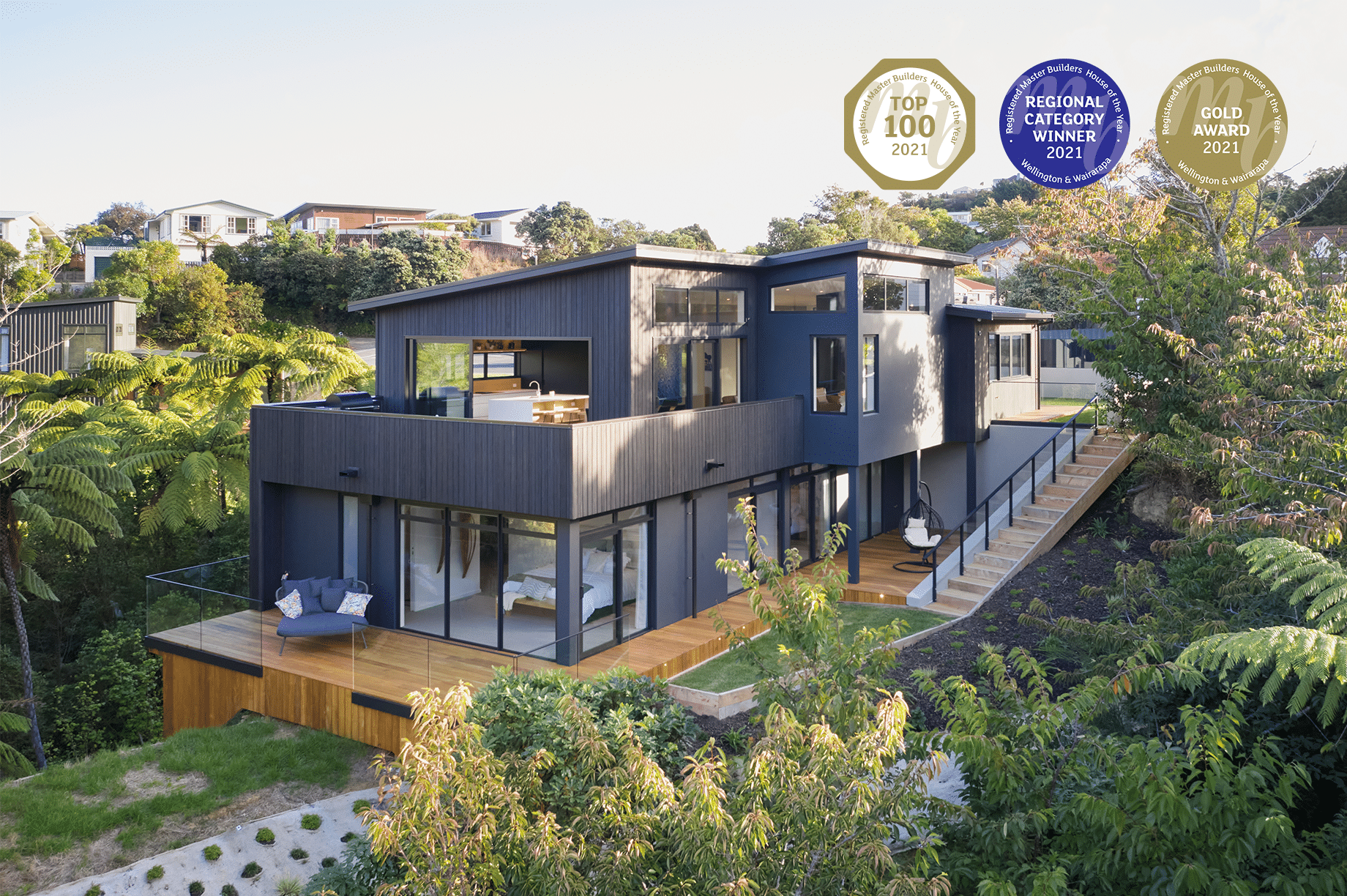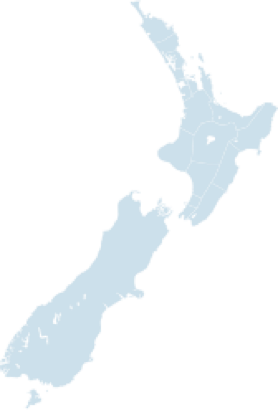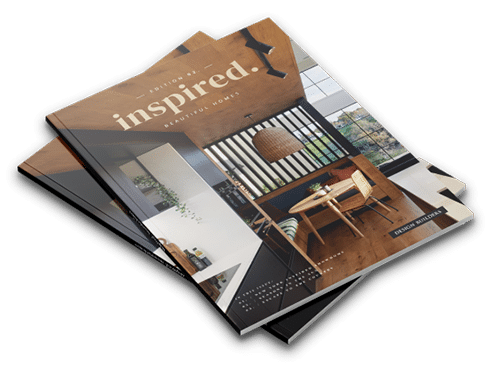Each year, Registered Master Builders House of the Year showcases the best New Zealand homes. This year is no different. Designers and builders nationwide enter their best work, hoping to impress the judges enough to win a coveted Gold, Silver, Bronze, Best in Category or the ultimate national award.
Here’s a preview of homes that we’re putting in front of the 2022 judging panel, plus details on the categories we’re entering. Good luck to our clients and all the teams behind these incredible one-off homes. We’ll let you know how we get on.

Picturesque perfect
In need of a whole lot of love and attention, this fabulous farmhouse has been transformed from its cold and leaky state into a luxurious and masterfully crafted four-bedroom country estate. Set in rolling rural farmland and surrounded by a well-established garden, the focus of the extension and renovation of this sprawling 497sqm home was to capture the picturesque vistas from all angles. Despite its generous size, the house has a homely atmosphere enhanced by natural tones and materials that work in harmony with the rural landscape.
Entry details: Design Builders BOP have entered this home into the Bunnings Renovation $750,000 – $1.5 million. The Bay of Plenty & Central Plateau Region winners will be announced on 10 September. Click here to view more photographs.
Smart and sophisticated
Designed over two luxurious levels, the floorplan of this modern 253sqm home maximises every inch of space. On the upper level, timber ceilings in the open-plan living, dining and kitchen zone are teamed with wooden flooring to create a welcoming, natural warmth. A modern colour palette of black, bronze, white and timber throughout impresses at every turn. It is enhanced with sophisticated use of vertical wooden features and elegant lighting.
Entry details: Design Builders Taupo have entered this home into the GIB Showhome category. The Bay of Plenty & Central Plateau Region winners will be announced on 10 September. Click here to view more photographs.
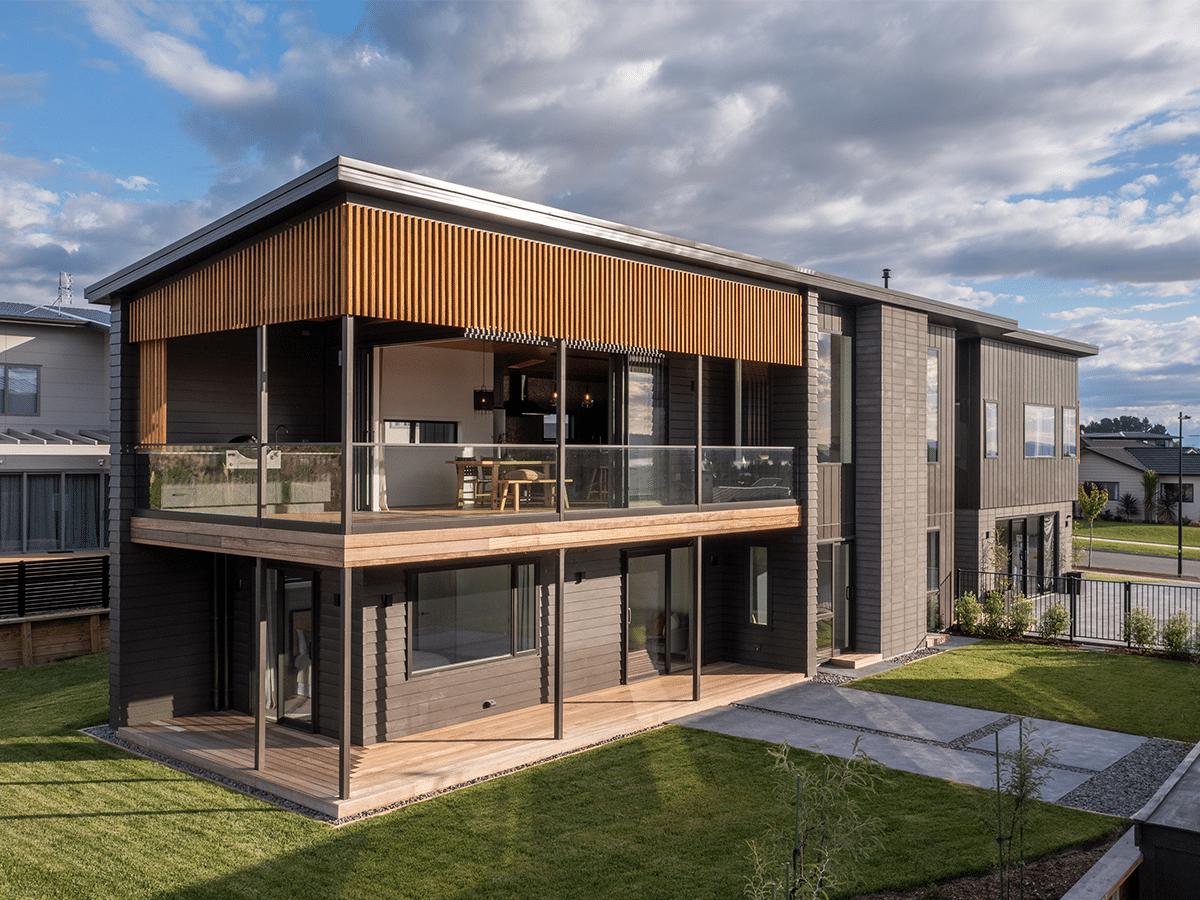
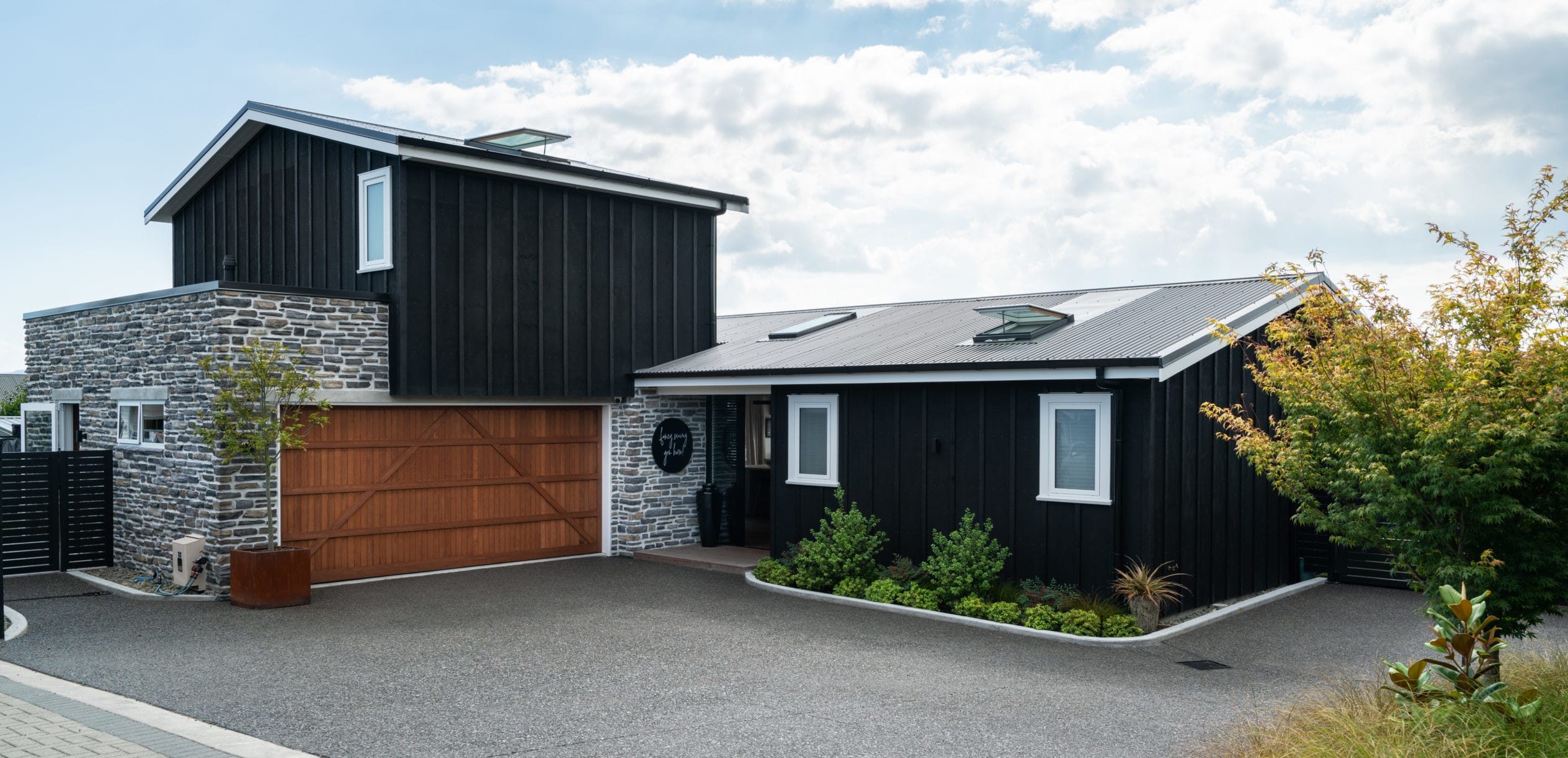
Decked out to entertain
Cleverly designed to fit on a tight rear section, this innovative and stylish 196sqm family home makes fantastic use of space and sunlight. With entertaining a key focus, the living area and kitchen opens out to a large rear deck with a louvred roof and all the bells and whistles. Well set up for dinner parties and barbecues, this warm and welcoming space features a wood-burning fire, which not only keeps everyone toasty, but also has racks for cooking succulent Sunday night roasts.
Entry details: Design Builders Taupo have entered this home into the Builders Own Home category. The Bay of Plenty & Central Plateau Region winners will be announced on 10 September. Click here to view more photographs.
A home of two halves
With its narrow sloping site, this three-bedroom beach retreat is a stellar example of creativity and craftmanship. To deliver on the homeowners’ brief, while maximising site coverage, two side-by-side pods were created, slightly stepped down from each other and cleverly linked by a breezeway. With a compact 112sqm floor plan, careful use of space was a priority. This has been skilfully achieved with high raking ceilings over the open-plan kitchen and living area and stacking glass doors to create a light and open atmosphere
Entry details: Design Builders Waikato have entered this home into the New Home $500,000 – $750,000 category. The Waikato Region winners will be announced on 11 September. Click here to view more photographs.
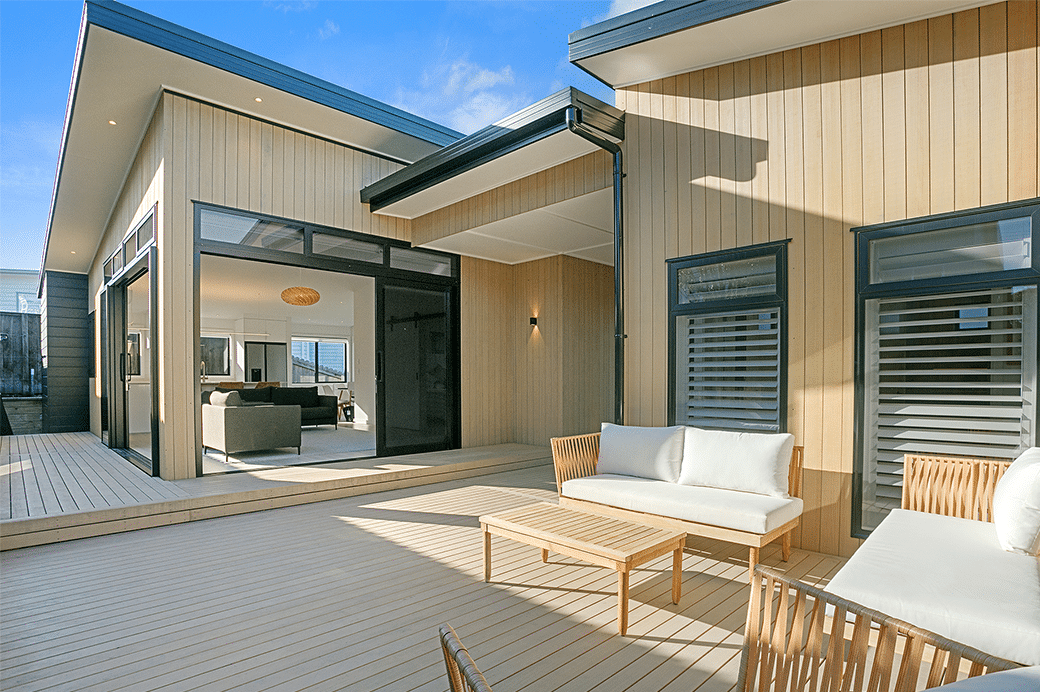
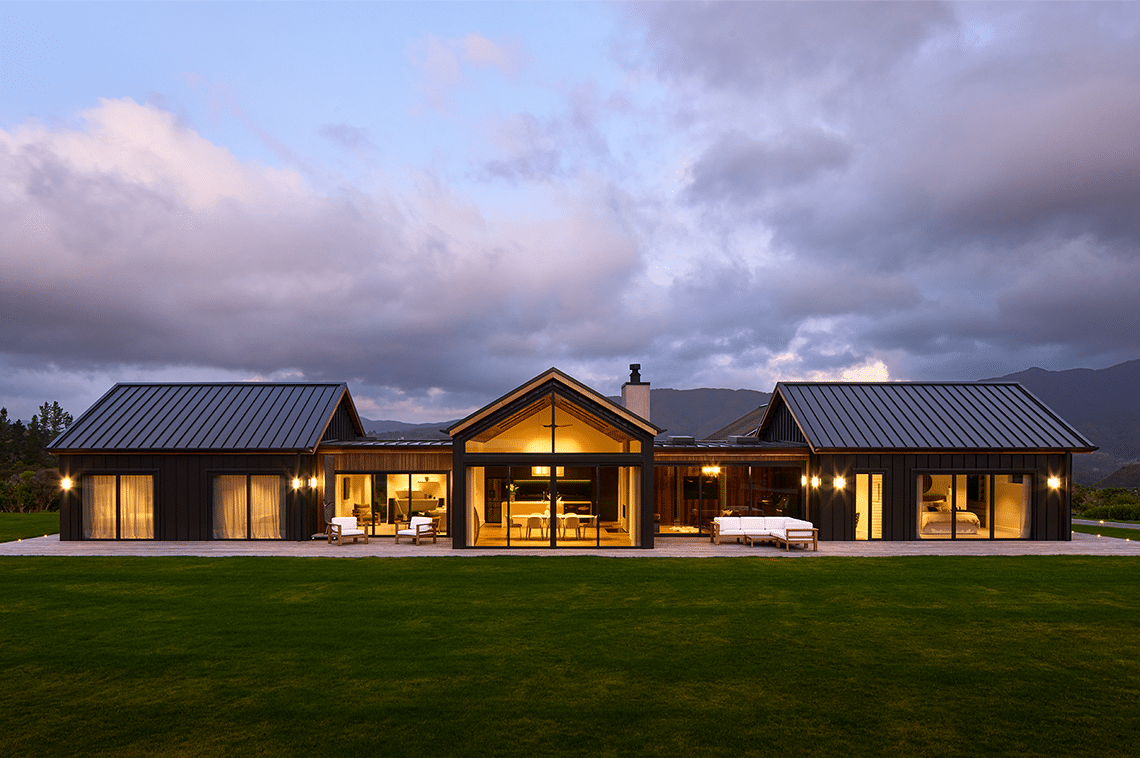
Oh you pretty wings
The four pavilions that form this high-end Upper Hutt home express their own character and purpose. Elegant design unites them beautifully and the overall effect is one of contemporary cohesion. Inspiration for the four-bedroom L-shaped residence came from the pavilion-style homes often found in the deep south. The 327sqm main house stretches out in a long line, while the garage sits at a perpendicular angle.
Entry details: Design Builders Wellington have entered this home into the Carters New Home $1 million – $1.5 million category. The Wellington / Wairarapa Region winners will be announced on 21 September. Click here to view more photographs.
Linger longer
Nestled amid bush-clad hills, this Havelock North home provides a lovely place to dwell, linger and connect with friends and family. Slate blue-grey cladding, charcoal joinery and corrugated roofing lend understated elegance to the exterior. This is enhanced by rock work, landscaping and sculptures placed on the front lawn. Step inside, and the two-bedroom 194sqm home is light, bright and airy. Vaulted ceilings, clerestory windows, skylights and expanses of glazing usher in an abundance of natural light. The palette of white walls and ceilings, blue feature walls, grey carpet and timber floors is a natural and neutral offering.
Entry details: Design Builders Hawkes’s Bay have entered this home into the Altus Window Systems New Home $750,000 – $1 million category. The East Coast & Hawke’s Bay Region winners will be announced on 1 October. Click here to view more photographs.
