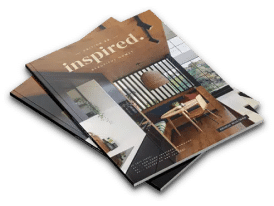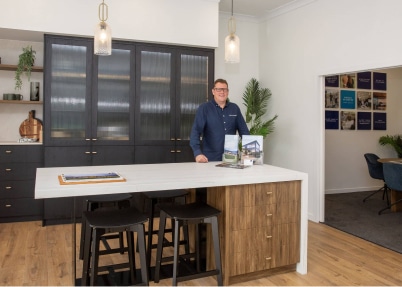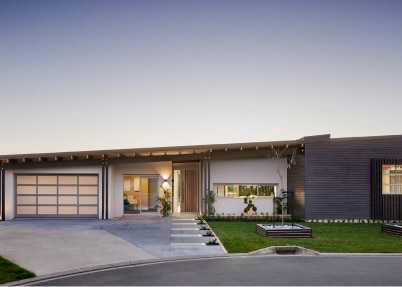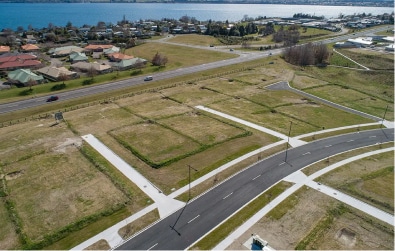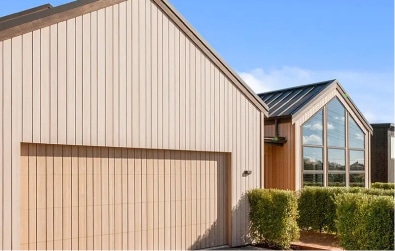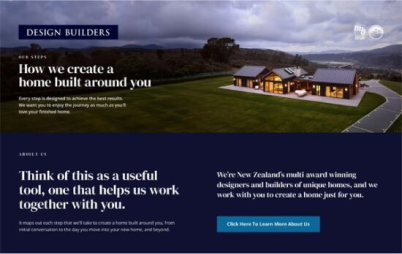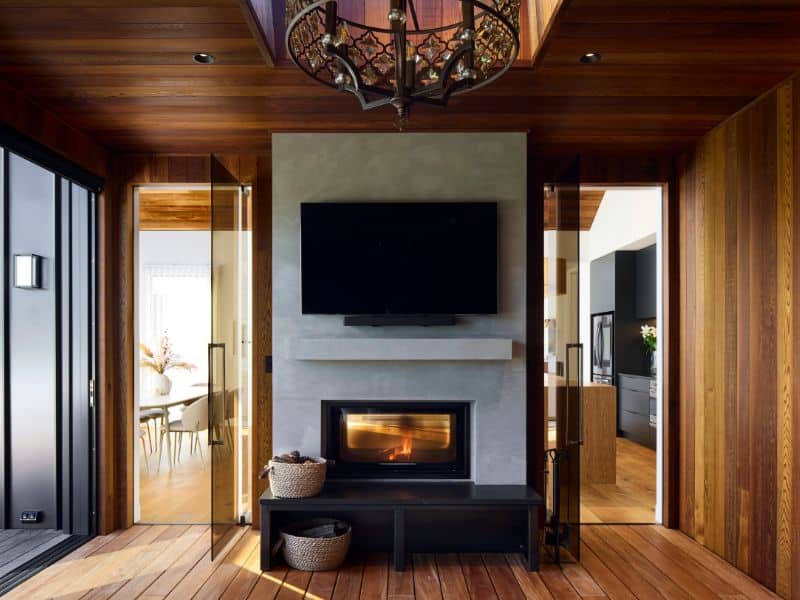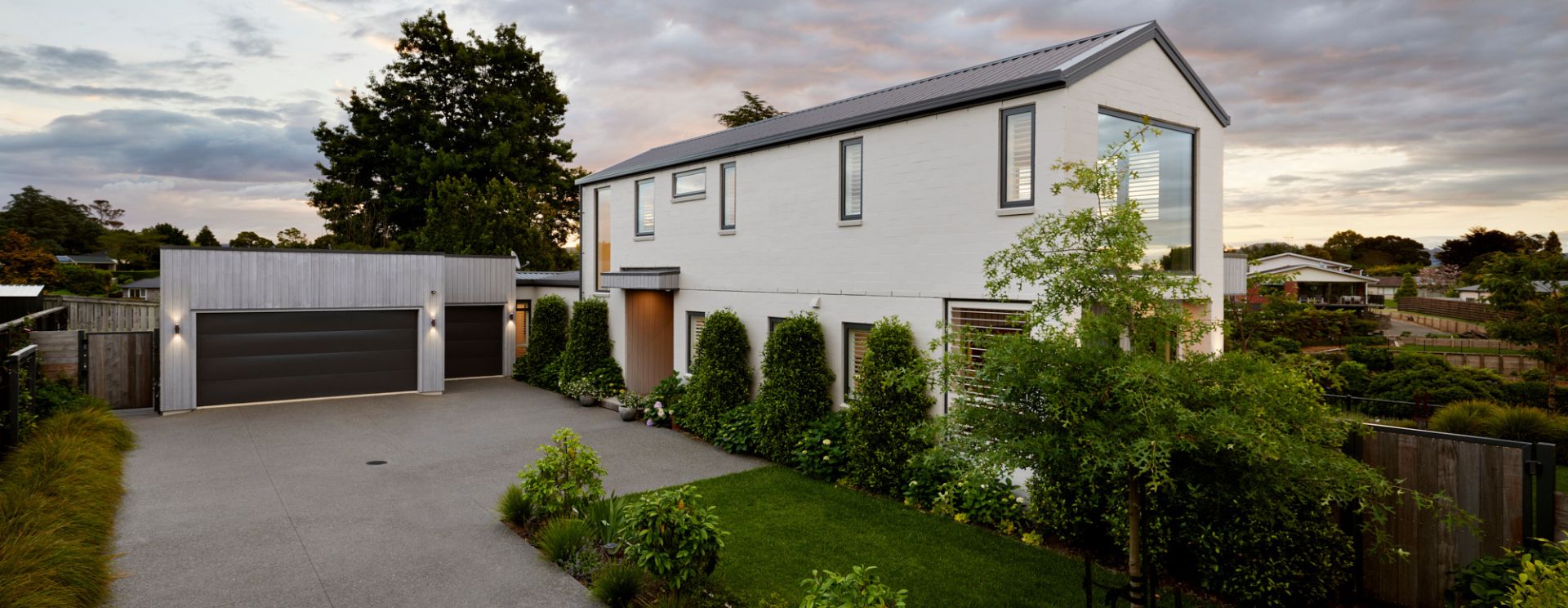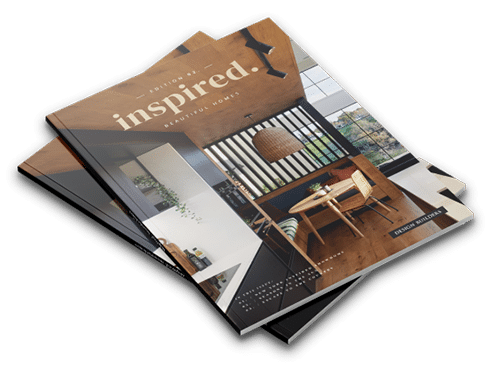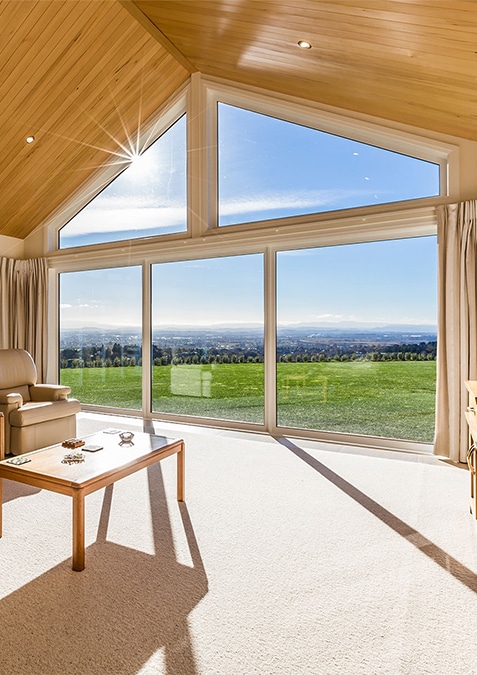
Perfectly Practical
The owner is an engineer and wanted a practical home that’s built for easy living. But, with a location like this, accentuating the perfect view was also high on the list of requirements. Let’s take a closer look at the big picture.
“You can’t put a small house on a section with these views.”
Clients will often use magazine cuttings and photos from the internet to brief Design Builders. But it’s not often that a client will bring in a CAD (Computer-aided Design) drawing that they have created themselves. However, that’s precisely how Design Builders were briefed for this exciting project.
The owner is an experienced engineer who enjoys making finely crafted furniture and had already put a lot of thought into the design, before meeting with our team. With the help of CAD software package, he had put his ideas, if not on to paper, on to a computer screen.

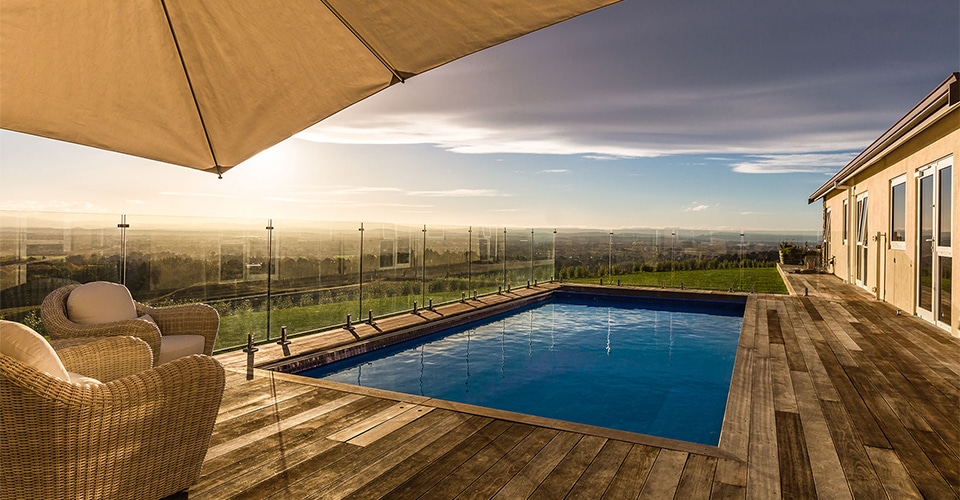
Situated on a two-acre site, this north-facing house enjoys superb views, including Bluff Hill and Napier. The home is large, but as the owner puts it “You can’t put a small house on a section with these views.” He’s right, there’s a spectacular vista from every aspect. Even the swimming pool.
All that space is ideal for when family come to visit. Other features for the family to enjoy include a deck, covered by a louvred roof, which is the perfect spot to enjoy breakfast.
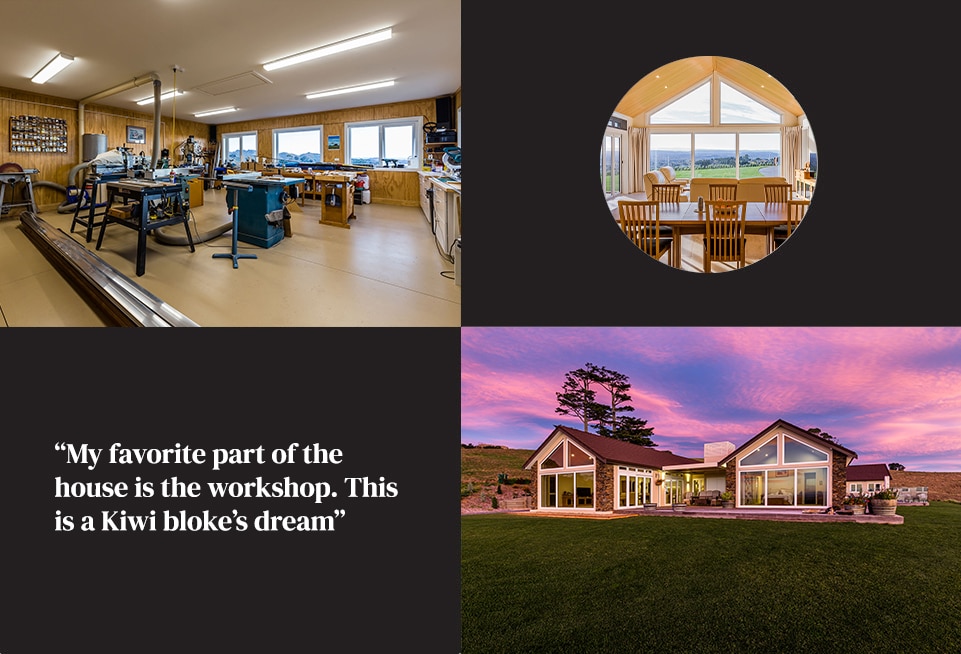
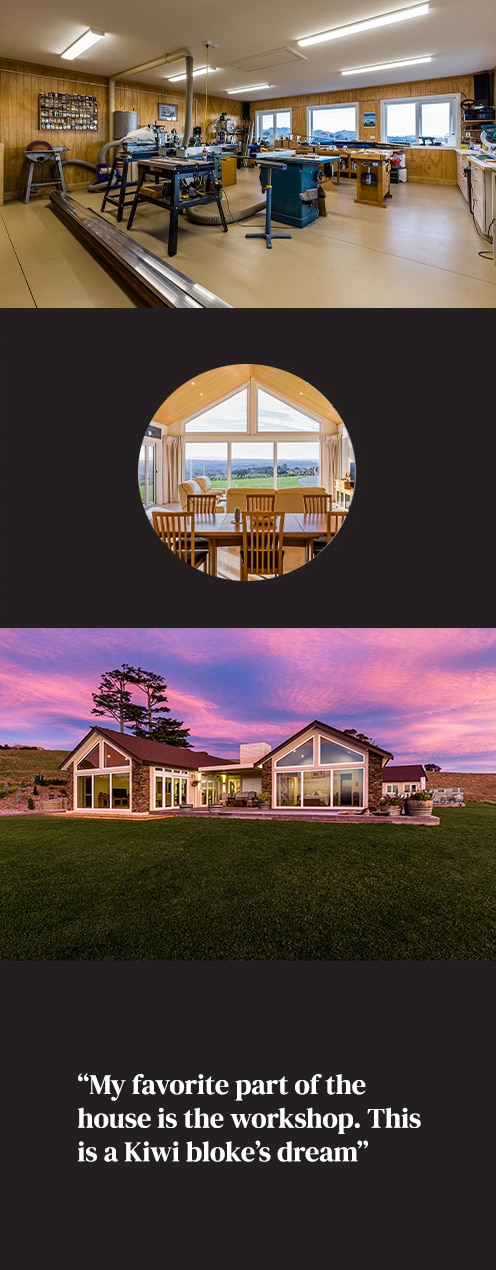
Inside, the spaces are designed for practicality and comfortable living. Take the kitchen, it’s open and uncluttered. One of the most striking features is the timber vaulted ceiling, with inset lighting, which adds to that all-important feeling of spaciousness.
When we ask our engineer owner, which is his favourite part of the house, he doesn’t miss a beat,
“I’d have to say it’s the workshop.” This is a Kiwi bloke’s dream, it’s the ultimate work-space, fully equipped so that the owner can enjoy himself, from creating furniture to working on classic cars.
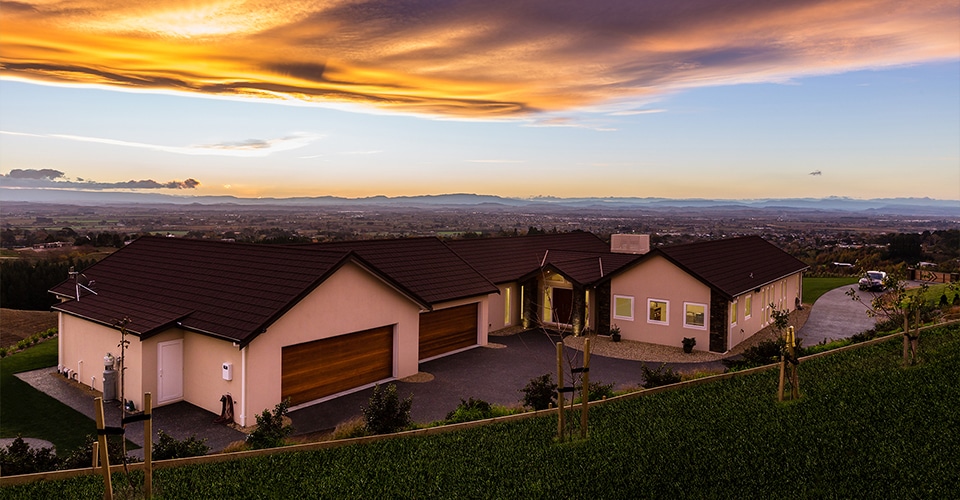
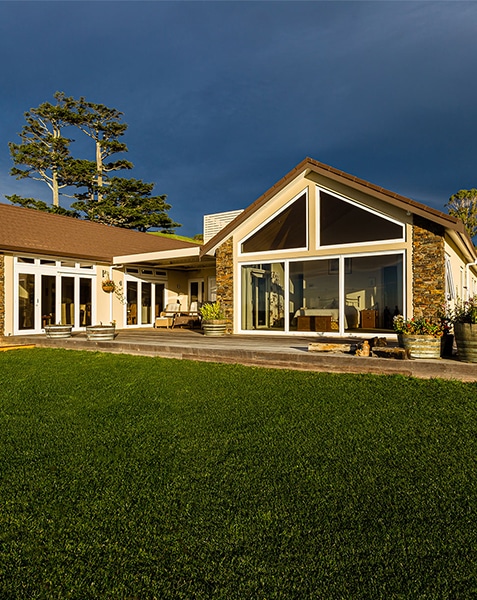
Design Notes
The client’s brief was for a contemporary masonry home with gable roof lines, requesting it to be north-facing, designed to follow the sun and for the opportunity of views from every room. The client’s sketch for an expansive house required our input and development to work within the site parameters. From the outset, the client was intent on a generously proportioned dwelling, including specific garaging requirements.
The design aims to incorporate these but not seem imposing from the approach with garaging tucked in behind the main gable pavilions. Based on the design brief, the project had the potential to be in keeping with the semi-rural nature of its surroundings. The client’s brief and site context lead the initial response to a vernacular of rural barns, engaging the multiple view shafts from the site.


