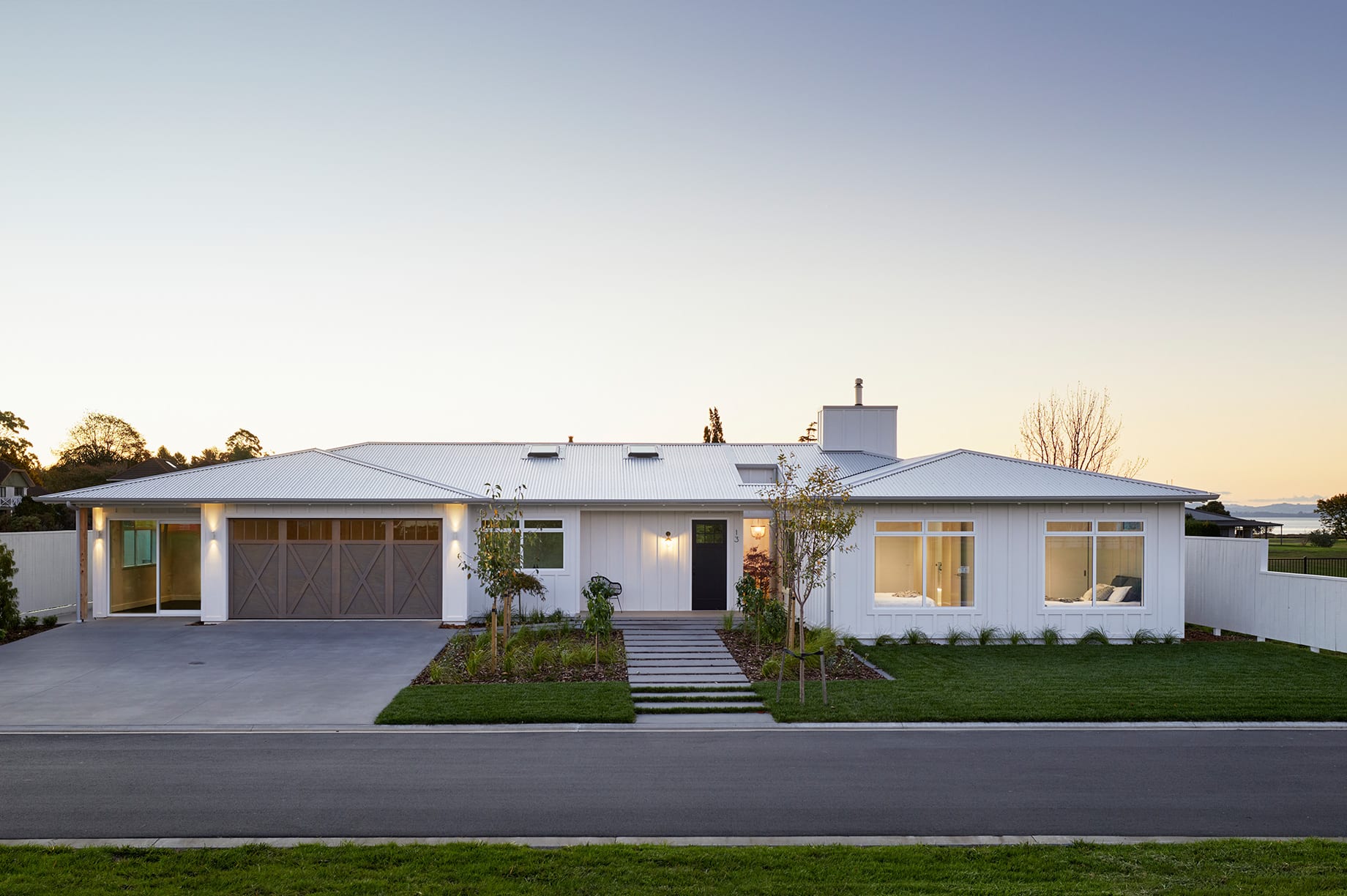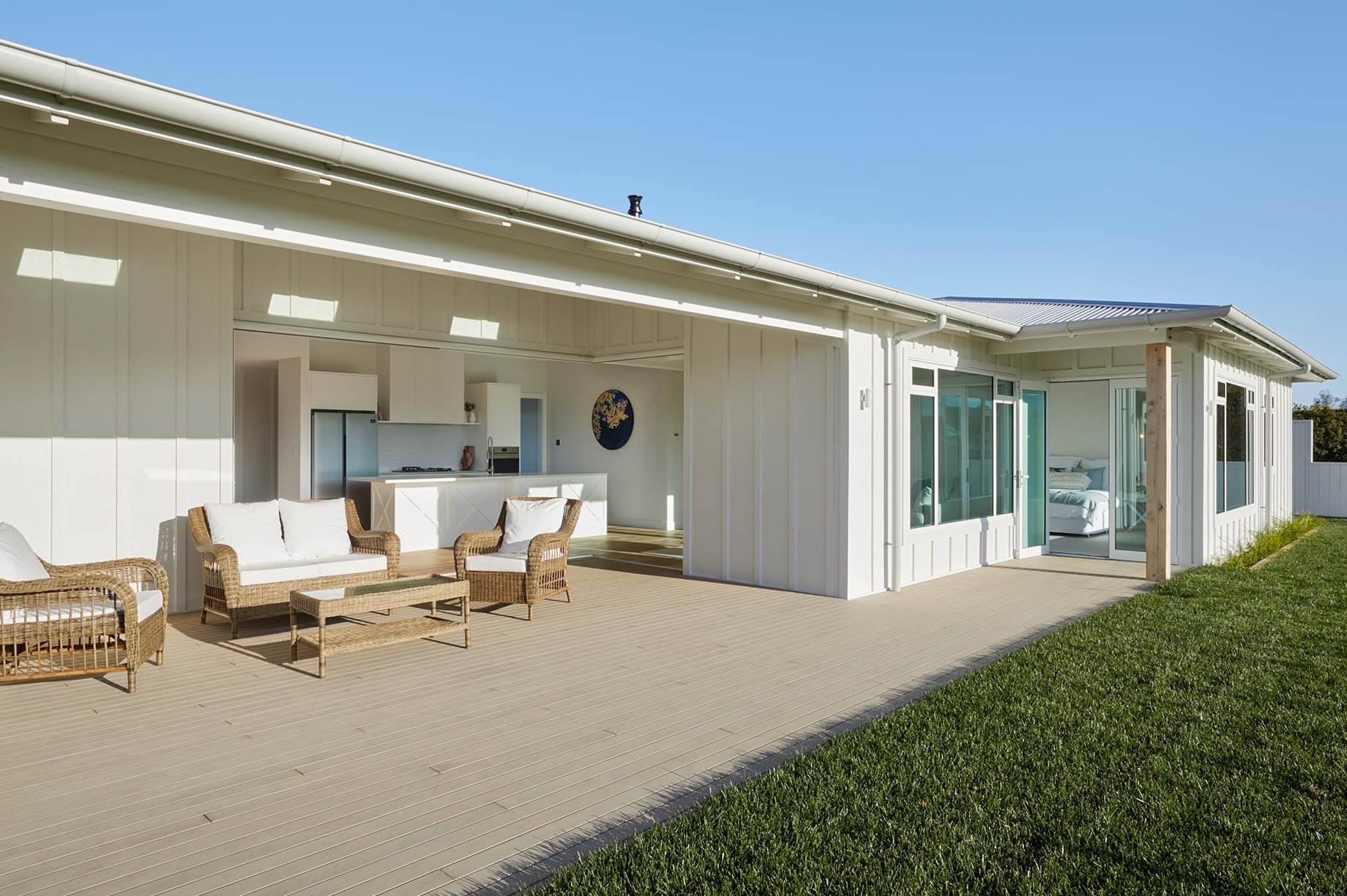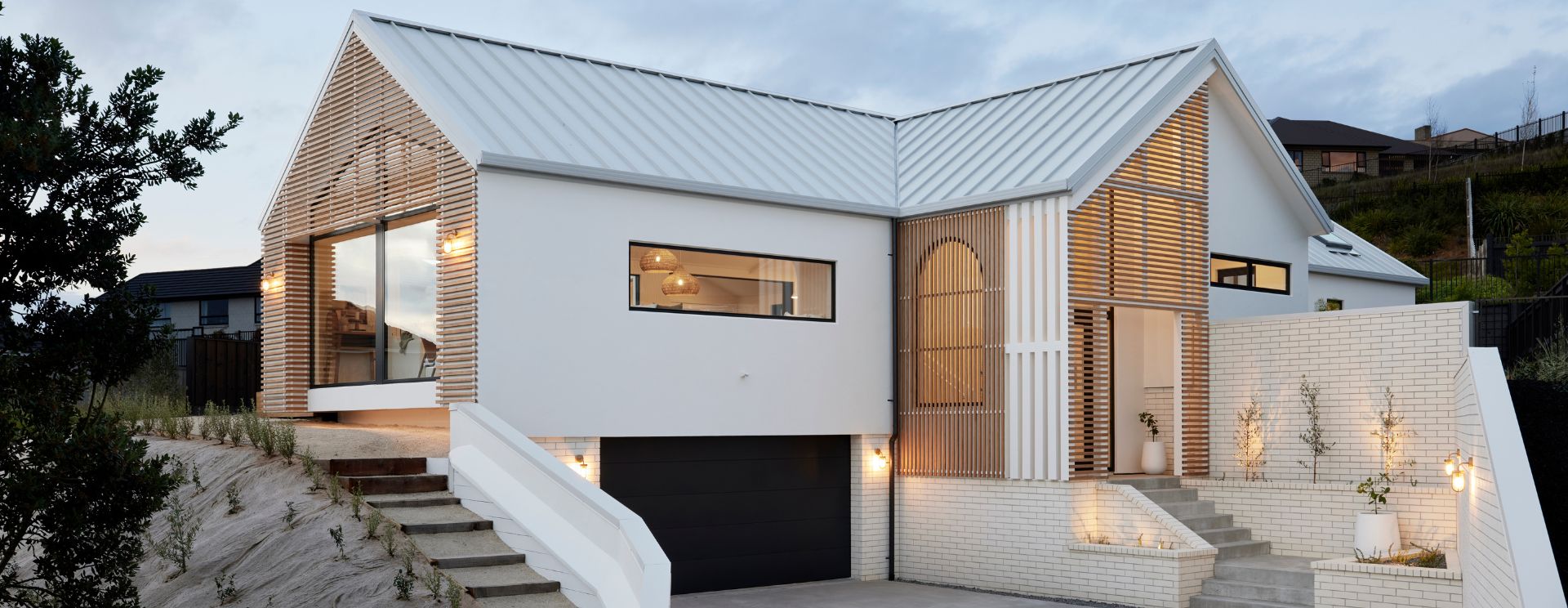Situated right next to Omokoroa golf course, this beautiful Bay of Plenty location is a natural fit for a golfer, but this home has broad appeal. If you love style, quality and liveability, welcome to the club.
Design Builders are known for creating one-off homes. What is special about this home?
We wanted to achieve a home that had character and warmth, a place that had a great feel and where everything made sense when you walked through it. The feel of a home is not something you can fully appreciate until its completion, so we are stoked with the outcome and believe we have achieved that.
Tell us about the orientation of the house.
It makes the most of the sun. It’s north-west facing with sea views and sited so that you can enjoy the house in the afternoon, when relaxing at the end of the day.

What was your inspiration behind the design?
We took our inspiration from Hampton and country style homes. We also wanted to showcase craftsmanship and detail, paying special attention to features like exterior soffits and internal architraves.
This home has wide appeal. Who would feel at home here?
I think that anyone with an appreciation for design, space and quality would be at home here. And with proximity to Omokoroa golf course, local day care, schooling and cafes, it ticks all the boxes, whether you are a retired couple or a young family. The floor plan is about 250 square metres. There’s privacy – the four bedrooms flank a central open-plan living area, with the master suite separated from the other bedroom wing. The design creates plenty of space in which to live and grow.
There are always challenges on every project. What did you have to overcome during the build?
Well, the weather was our biggest hurdle on this build. The timing meant that we built through the winter. Looking back, it seems like a year of wind and rain!
Can you tell us about some of the stand-out features?
A big part of this home was achieving the Lifemark rating. Lifemark-rated homes are designed to be liveable and safe for people of all ages and stages. So, access, flow, flat-level entry are important. When you’re inside this showhome, it feels like a house that works very well. Every space is designed for the site – it’s a very functional home. Someone in a wheelchair can go from the road, into the house, through it, out to the lawn, even out to the washing line. We’ve kept everything at the same level, so it’s a smooth transition.
What is your favourite part of the home?
For me, I think it’s the detail: the feature fire, the exposed rafters on the outside, and, internally, the window detailing.
Tell us why it was so important to get an interior designer involved.
Great interior designers look at a house holistically and can see how everything intertwines. Lisa Redshaw is an expert interior designer and is responsible for this home’s styling. Lisa was involved in all aspects of this showhome, from the colours to the design of the garage door. It really pays off.
What is your approach to working with your clients?
One of the most important things to me is the relationship. A client can expect a design and build period of a good 15 months or so, working closely with your designer and builder, so the relationship has got to be good. It’s important to be working with someone you get on with. Ultimately, it’s about having a great experience.

Inspired is our latest e-book. Enjoy a close-up look at original homes we created for our clients.


Our nationwide network covers many locations, and we’d love to talk with you about a home built around you.