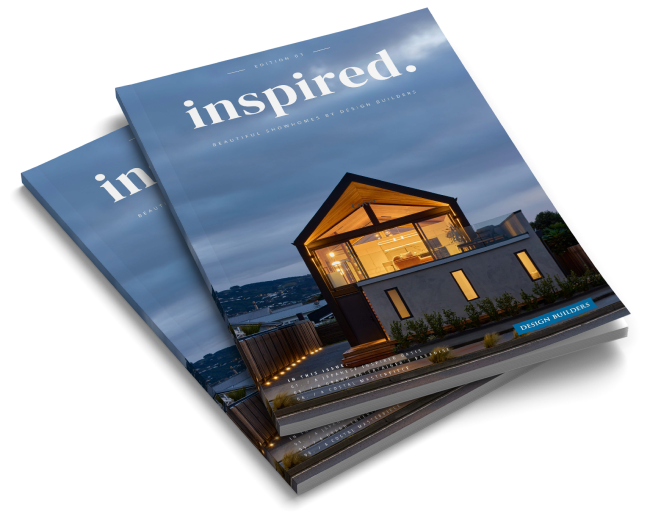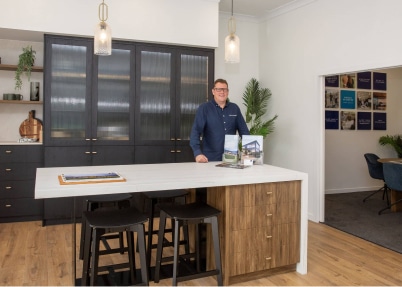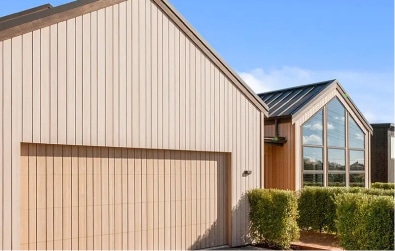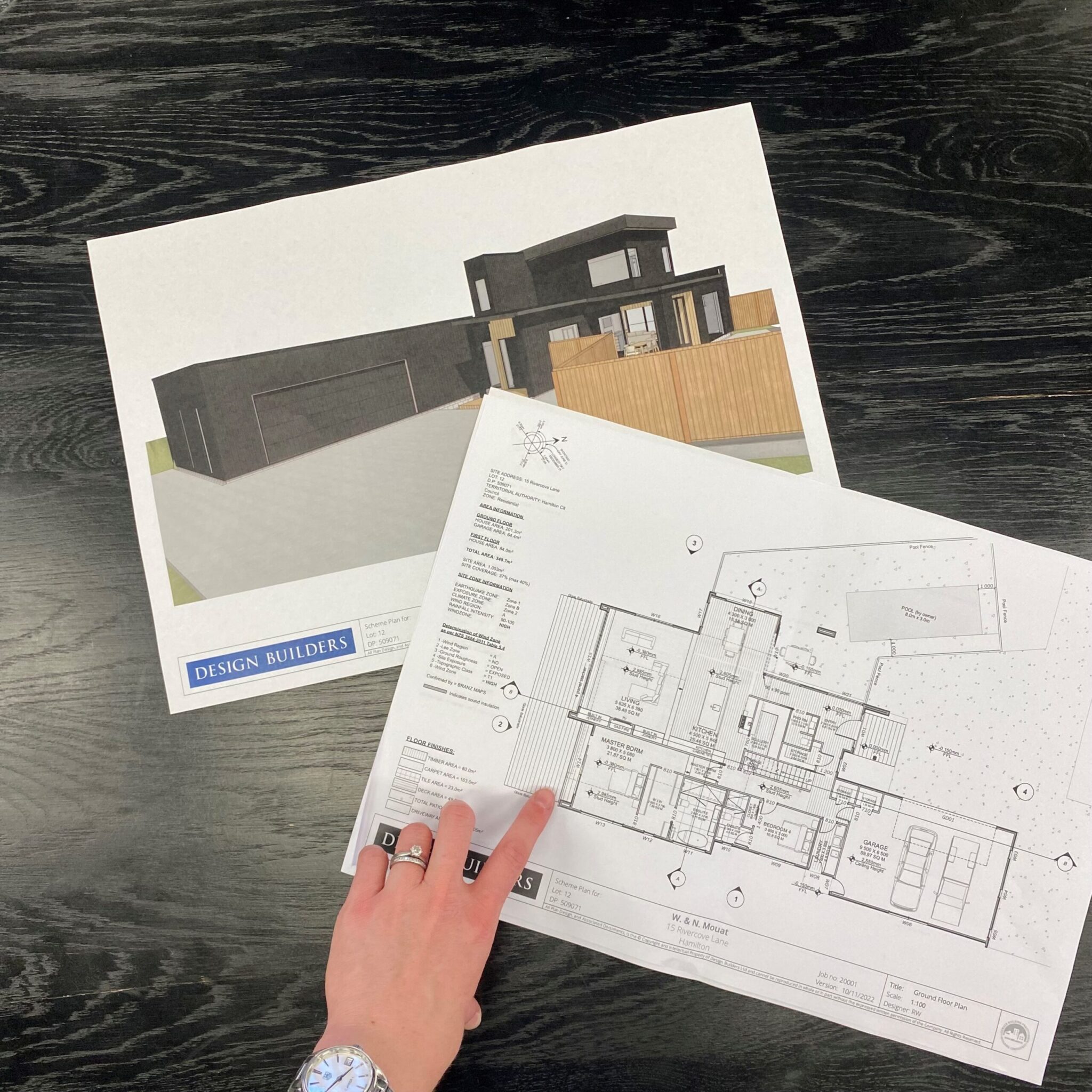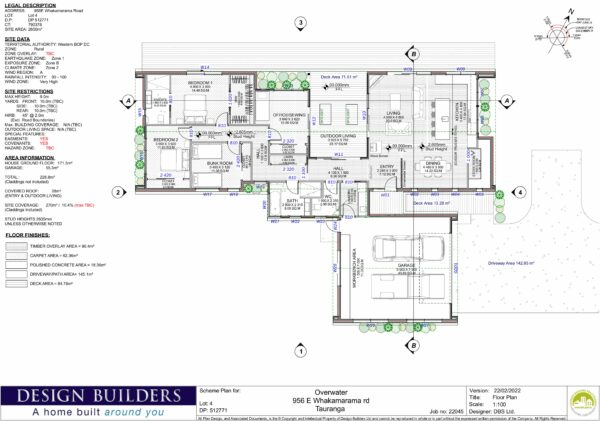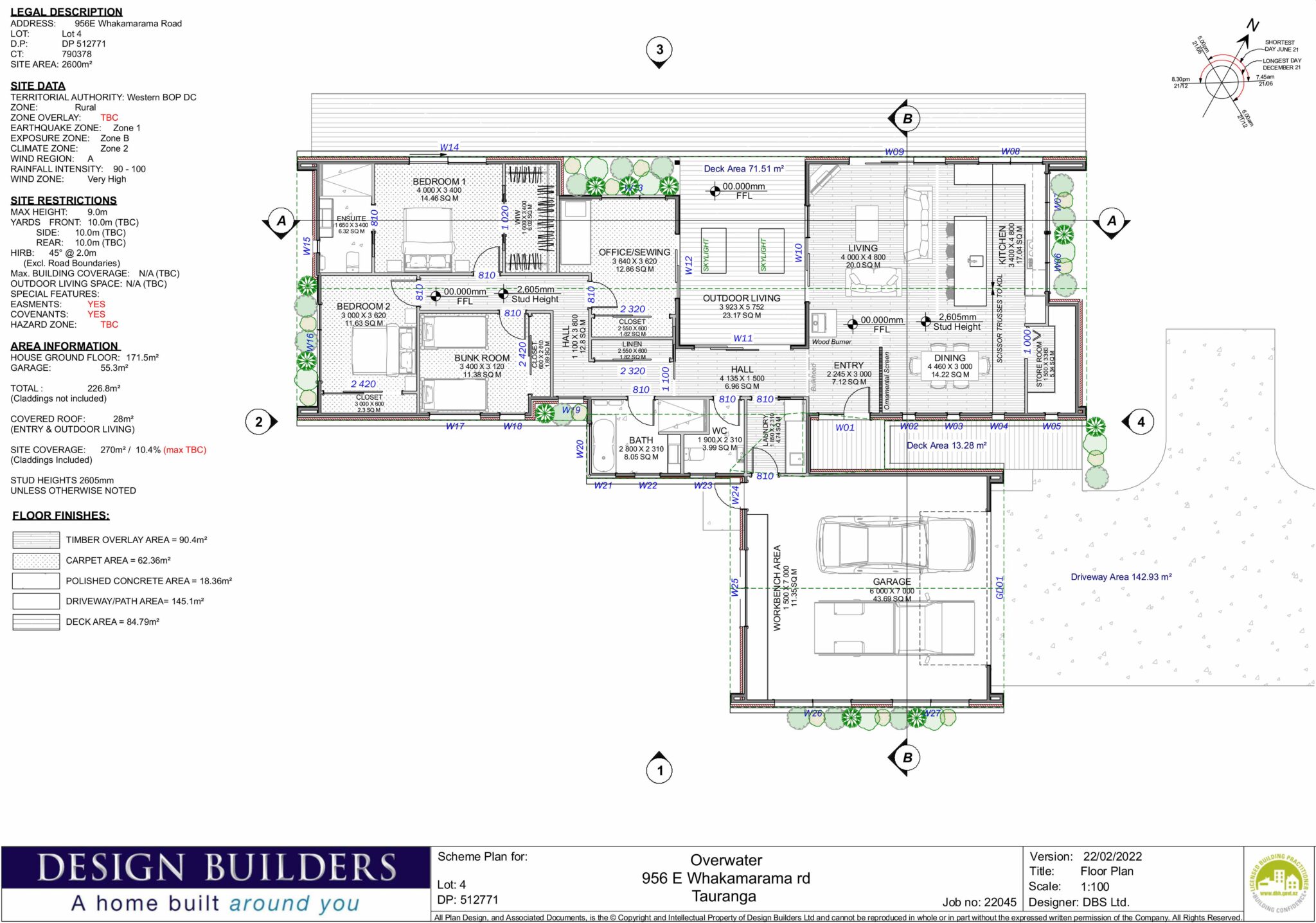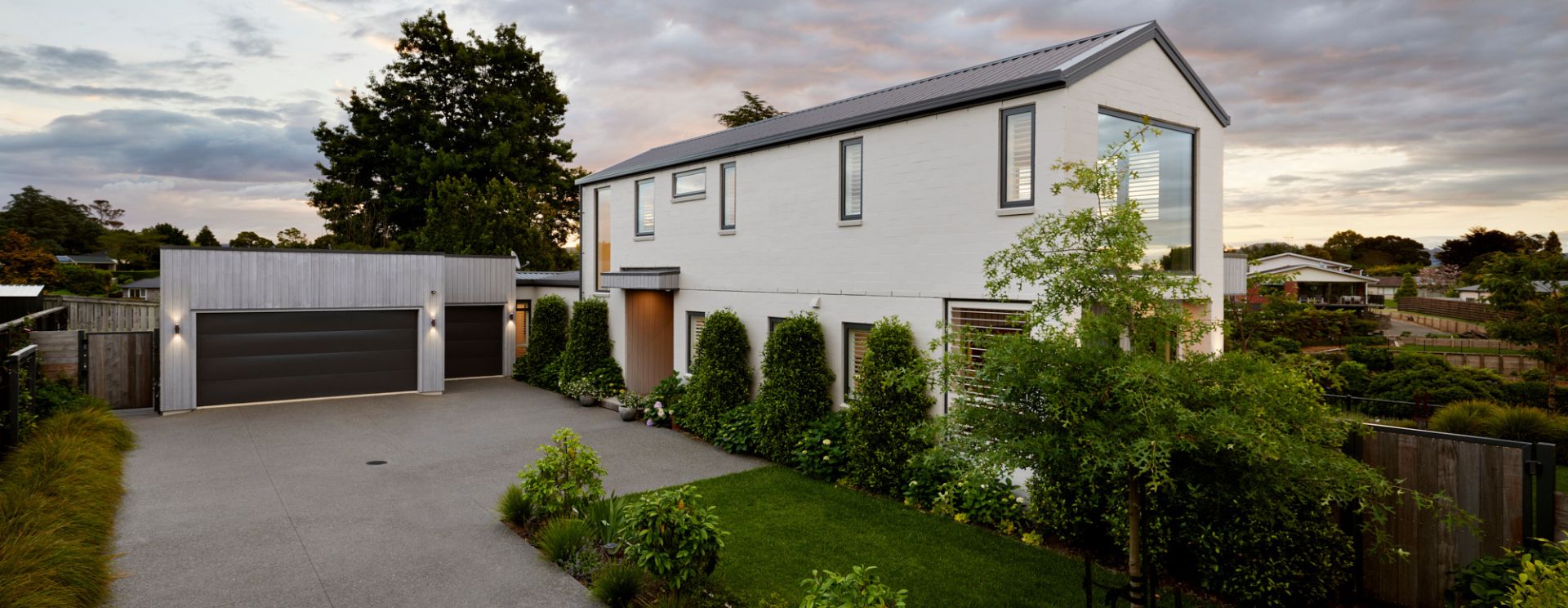When you first see a house plan, it can feel like you’re staring at a puzzle of lines, numbers, and symbols. Walls look like double lines, doors swing in strange arcs, and tiny notations crowd the page. For most people, it’s hard to imagine how those markings will one day become the home they live in.
At Design Builders, we know this stage can be daunting. But the good news is you don’t have to be an architect to understand what you’re looking at. Here’s a simple guide to reading a house plan, and more importantly, how to focus on what really matters for your dream home.
The floor layout: flow over figures
The floor plan shows the overall layout of rooms and spaces. While it’s tempting to focus on dimensions, the most important thing to notice is how the spaces flow together.
– Do bedrooms feel private?
– Is the kitchen connected to the living area?
– Where does the natural light come from?
Think of it as the map of your lifestyle.
Measurements and scale: bringing it to life
House plans are drawn to scale, meaning the measurements on paper represent the real-life proportions. A 3-metre room may sound generous, but picturing your furniture inside gives it context. A good trick is to imagine walking through the rooms, where does the couch go, where does the dining table fit, can you open a door without bumping into something?
Symbols and notations: the hidden language
Plans are full of symbols for doors, windows, appliances, and fixtures. While they may look technical, they’re really just shorthand for everyday items. Our team can walk you through these, but once you know a few basics, you’ll quickly see how everything is laid out and functions together.
Elevations and sections: the outside story
Floor plans show you the inside, but elevations and sections reveal the outside look and structure. Elevations are like snapshots of each side of your house, while sections slice through the building to show details you might otherwise miss. Together, they give you the full picture of how your home will take shape.
What you should really focus on
It’s easy to get caught up in technicalities, but here’s what matters most:
– How does the home feel when you imagine living in it?
– Does the orientation maximise sun and views?
– Is there enough storage for real life?
– Will it adapt to your lifestyle in the years ahead?
Avoiding Common Mistakes
– Don’t focus only on square metres, think about usability.
– Don’t assume you have to understand every symbol, that’s our job.
– Don’t be afraid to ask questions. The best designs come from collaboration.
From paper to reality
Reading a house plan is the first step in bringing your dream home to life. While the drawings are technical, what they really represent is your lifestyle, your needs, and your future. At Design Builders, we’re here to guide you through every line and measurement, turning the plans on paper into a home made just for you.
Ready to see your dream home take shape? Talk to us today about creating a home that’s as unique as you are.


