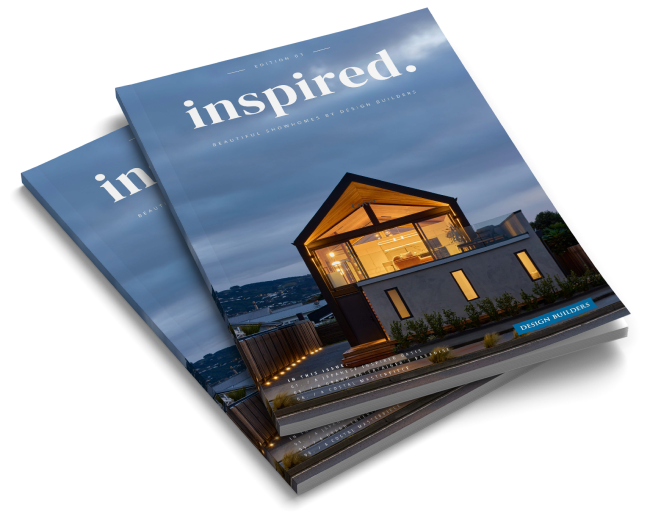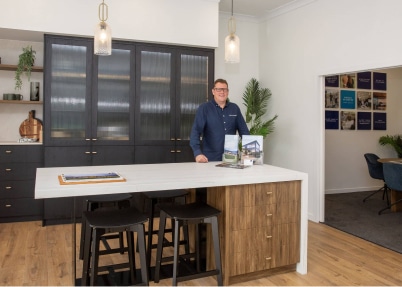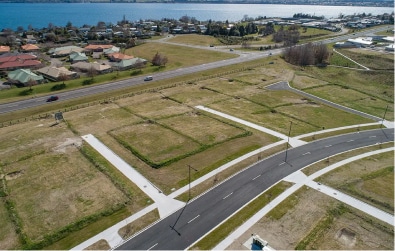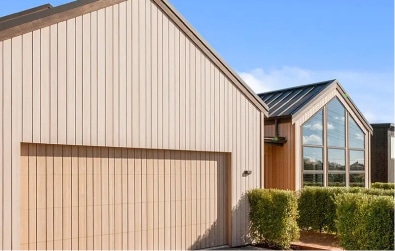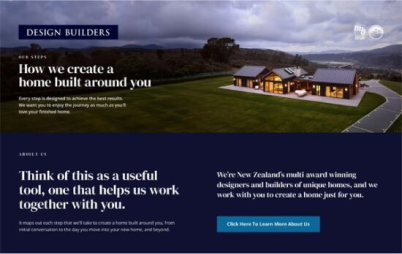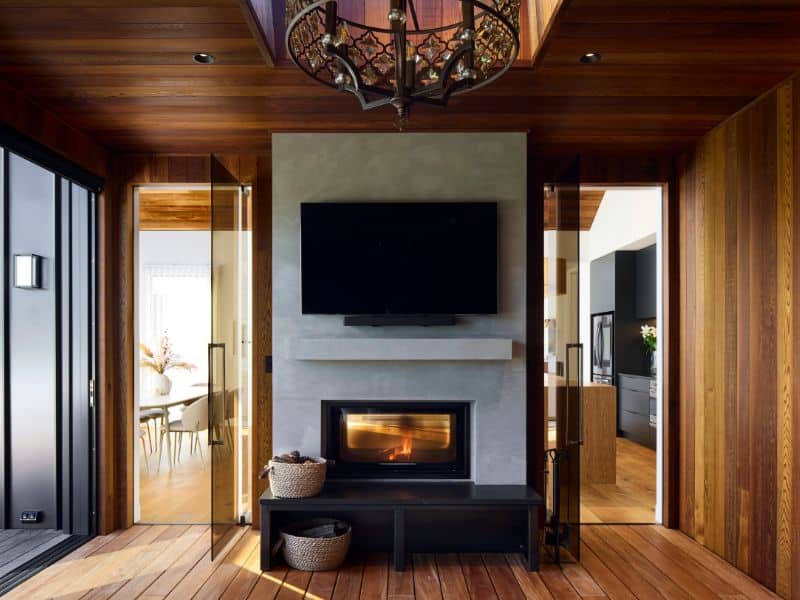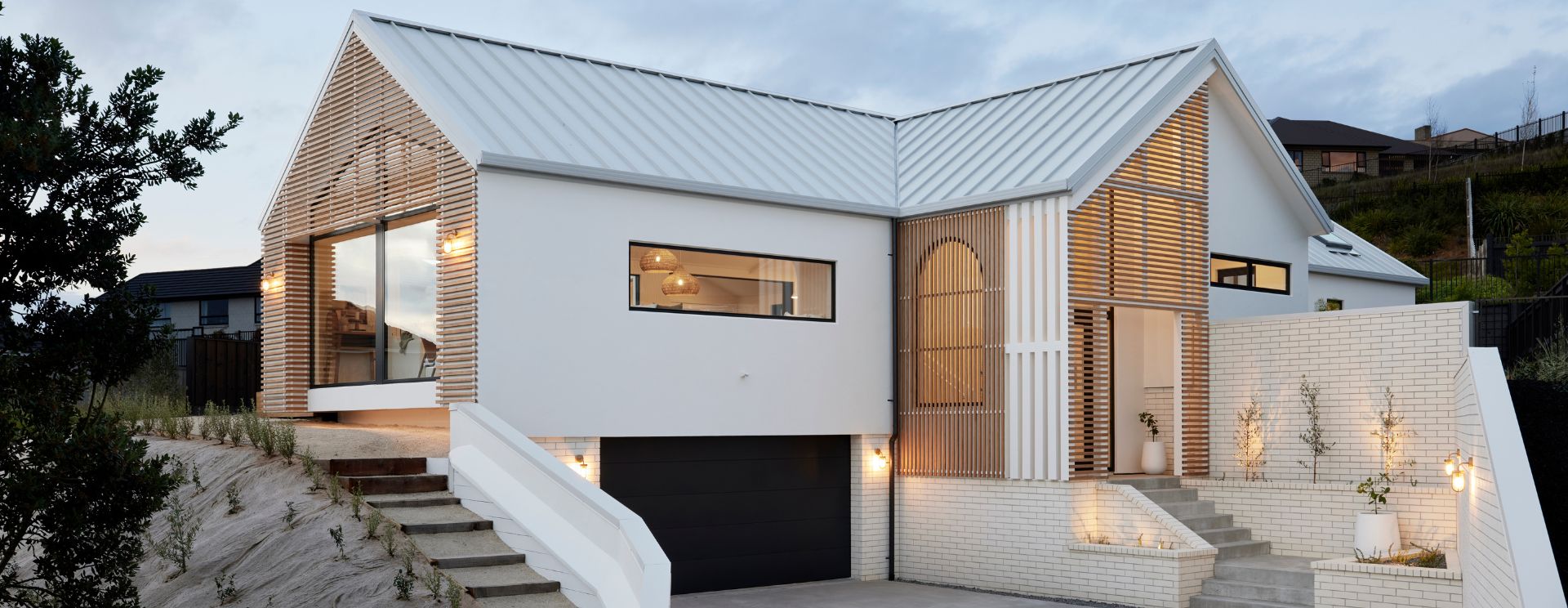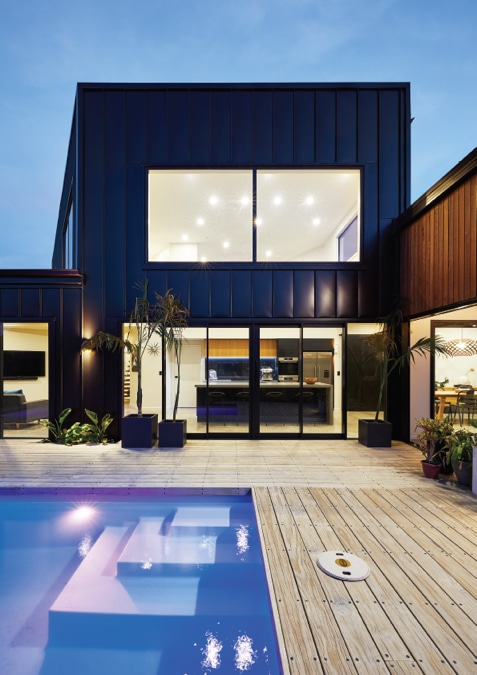
Diving In
Kerry and Stacy’s brief to Design Builders was crystal clear. The couple’s business creates superb swimming pools, so naturally, their very own pool was to be an essential feature. “Our brief to Design Builders was actually pretty simple”, says Kerry
“We wanted a family home focussed around the pool.”
As part of the design process, Kerry and Stacy provided inspirational images to Design Builders. It’s a great way to show Design Builders’ architect and design team your tastes, and get across an idea of the style of home that you’re after.
In this couples’ case, the accent was on contemporary style: modern, cool, and easy living. It was a great direction for our clever design team to take, and they rose to the challenge with some fantastic ideas.

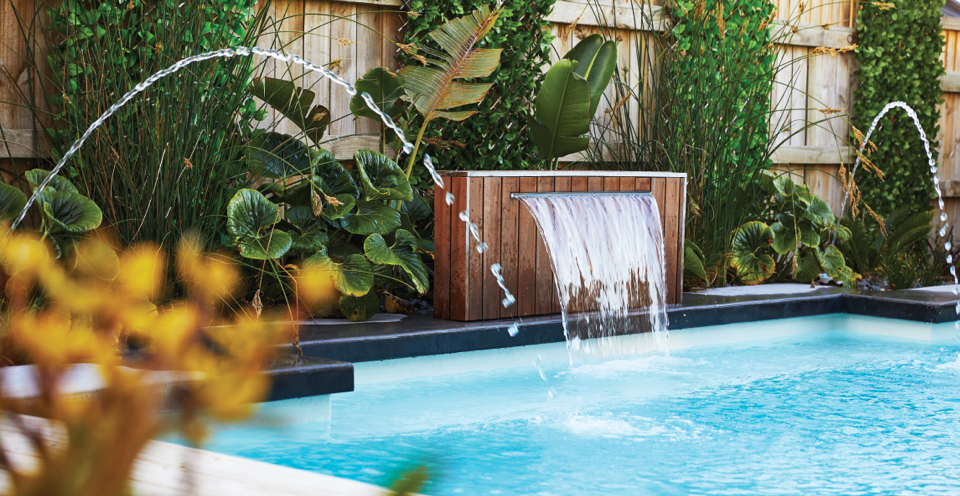
This beautiful home is designed to allow the couple’s children to have their own space with bedrooms and rumpus room on the ground floor, while Mum and Dad can enjoy privacy thanks to features such as an expansive master bedroom on the first floor.
An office is situated on the first floor. From here the beauty of the pool can be fully appreciated. As designers and builders of swimming pools, including this one, the owners can easily show prospective clients a prime example of their work.
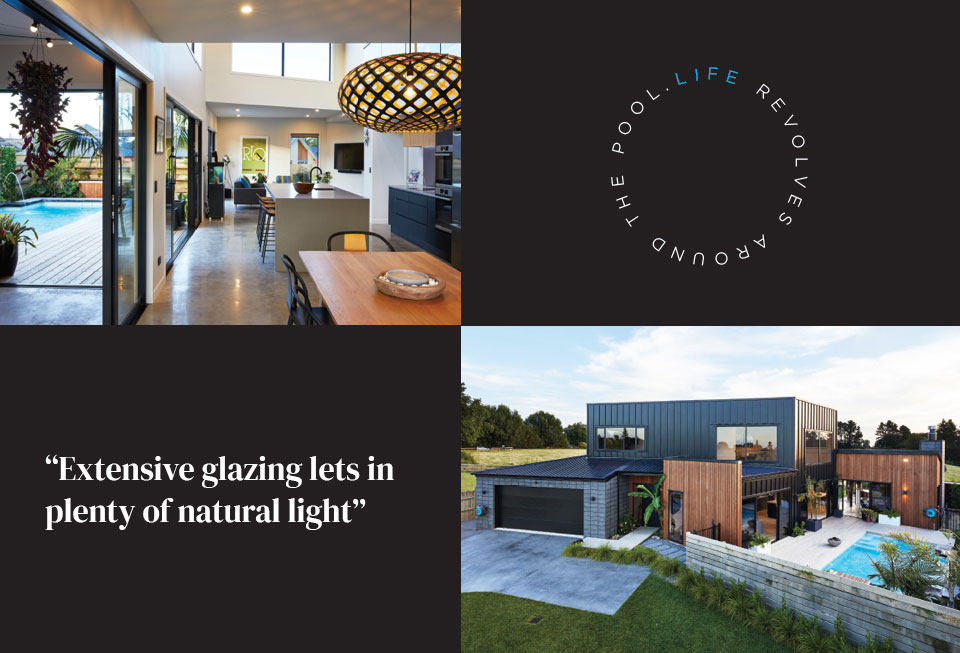
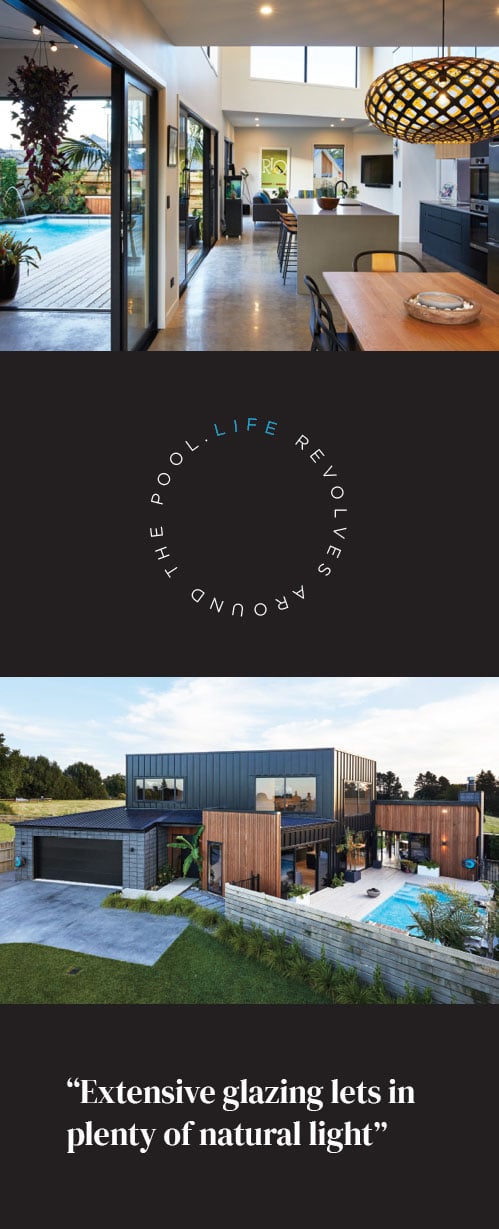
Although the owners had a good idea of how their home was going to look, thanks to computer-generated models and plenty of communication throughout the process, they admit they were pleasantly surprised by how much space the double-height living area gave them.
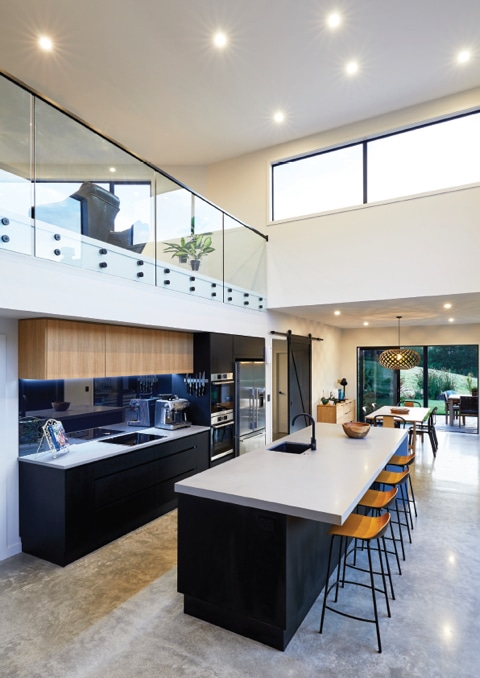
Extensive glazing adds to the feeling of spaciousness and the carefully designed indoor-outdoor flow makes this a highly livable home, ideal for entertaining.
The result is a stunning contemporary home that the owners neatly sum up in one word: “Unreal”.
This contemporary design makes the most of the site and the sun. By orientating the main ground-floor living areas towards the pool and wrapping the bedrooms around these living areas, circulation Is condensed. The double-height living areas are highlighted by glazing from the ground floor to the first floor. Ground-floor bedrooms and the rumpus room are to be used by the client’s children. The master suite, which takes over the entire first floor, becomes a welcomed retreat. The outdoor living area offers the possibility of year-round barbecuing. For the exterior, modular, clean shapes are enhanced by the selection of materials.


