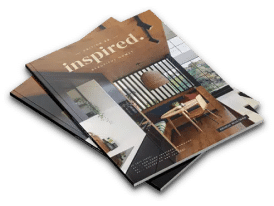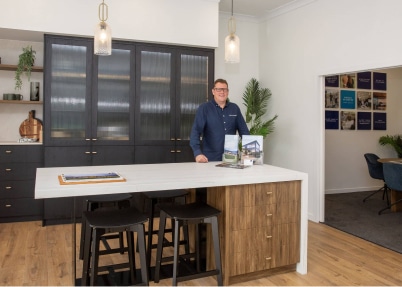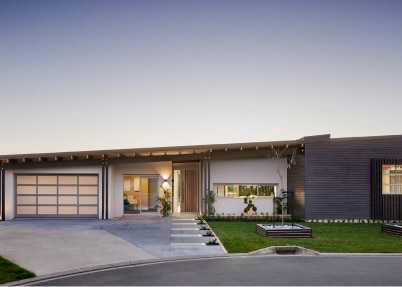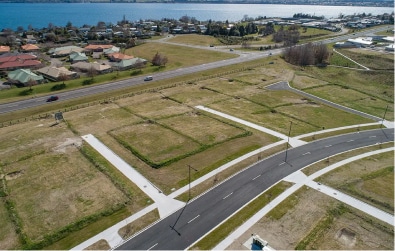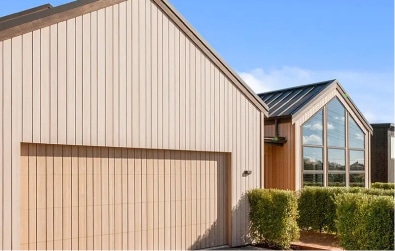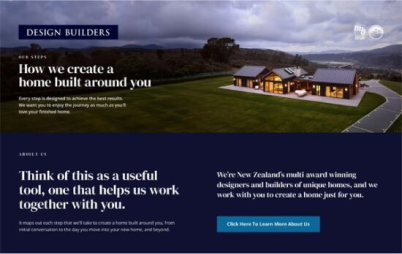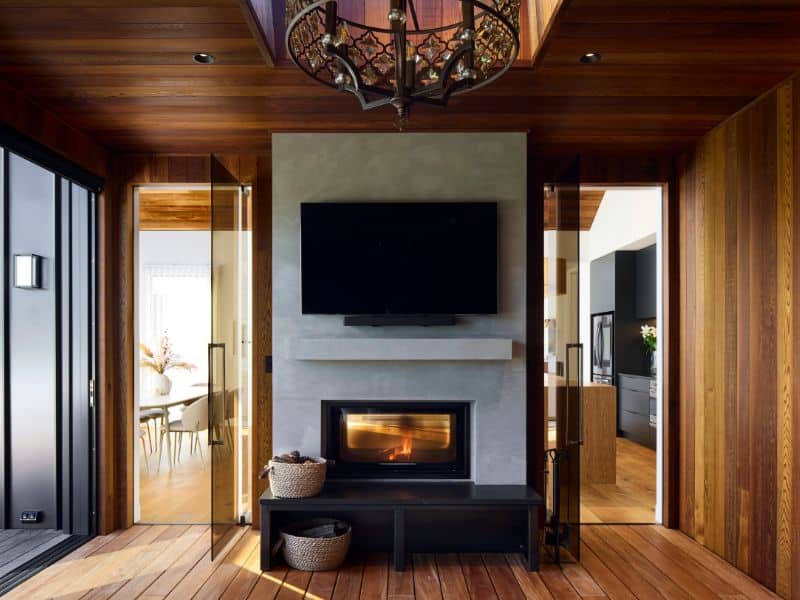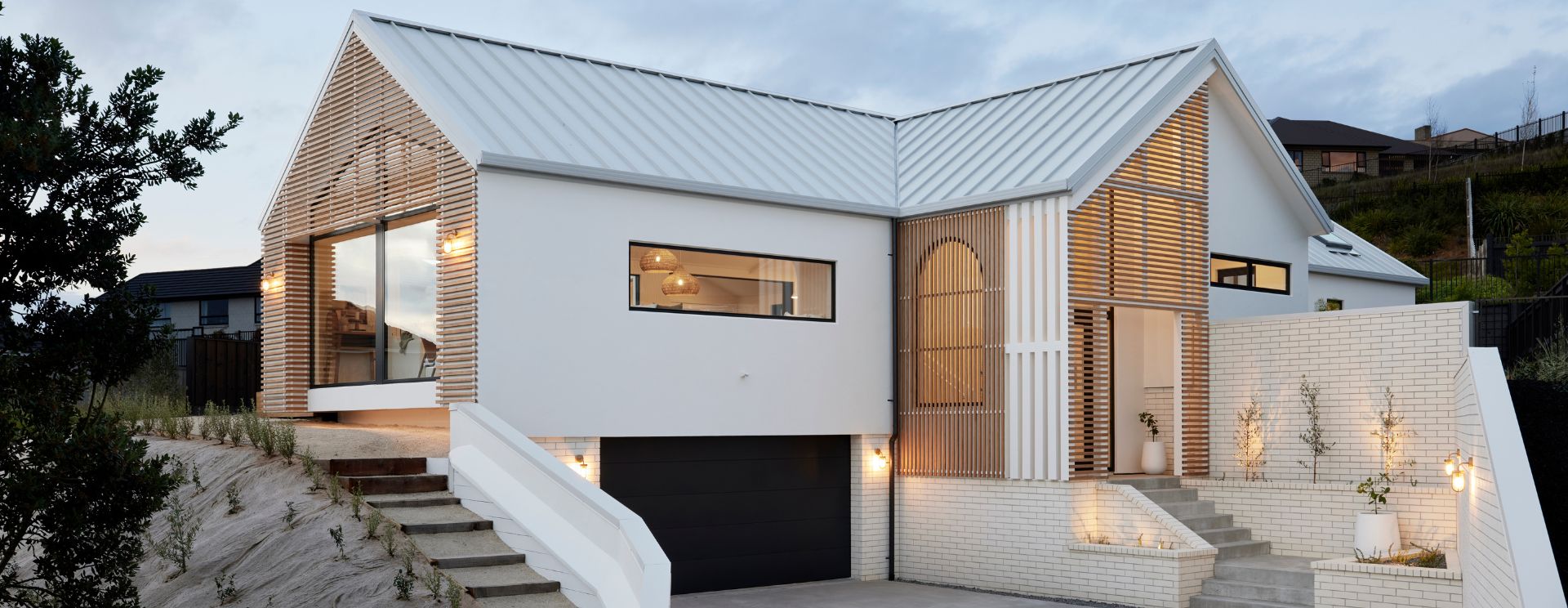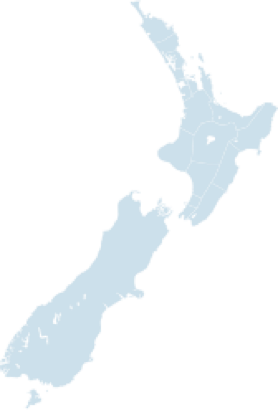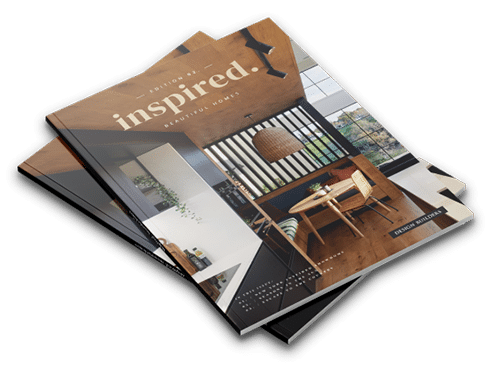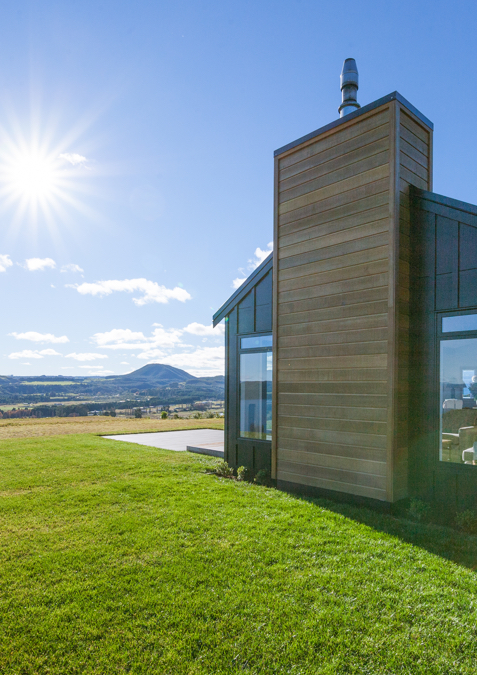
High Life
We’ve all experienced that feeling of arriving at the top of a hill to have our breath taken away by the view spread out before us. But, after admiring the view, most of us have to turn around and walk away and head back to our normal lives. Not so for this couple.
They saw the view from Loch Eagles by Lake Taupo for the first time in 2016 and one hour later owned the property.
“We drove up to the hill not knowing what to expect. But it was love at first sight. We purchased within an hour of seeing it.”
They had decided to build a home and settled on Taupo as an ideal location, thanks to its centrality and ease of access for family members. “We know the area well and love the community, which helped with our decision.”

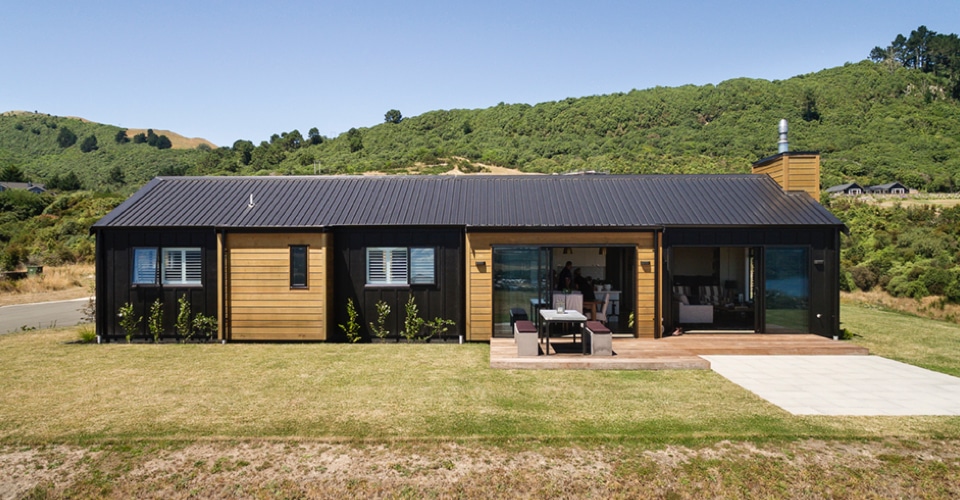
The owners wanted to spend as much time as possible on the design and planning phase, so they could hand it all over to the Design Builders team for the duration of the build phase, which all got underway in September 2016.
The couple met with Sam and Matt from Design Builders Taupo with lots of inspirational images and a list of must-haves which included plenty of room for visitors, spacious bathrooms – including plenty of loos – an open fire, and an unusual bedroom arrangement.
The plan was to create a large central living hub with high ceilings, oversized doors and plenty of windows to maximise the lake views, a double-master bedroom wing and a generous guest bedroom wing.
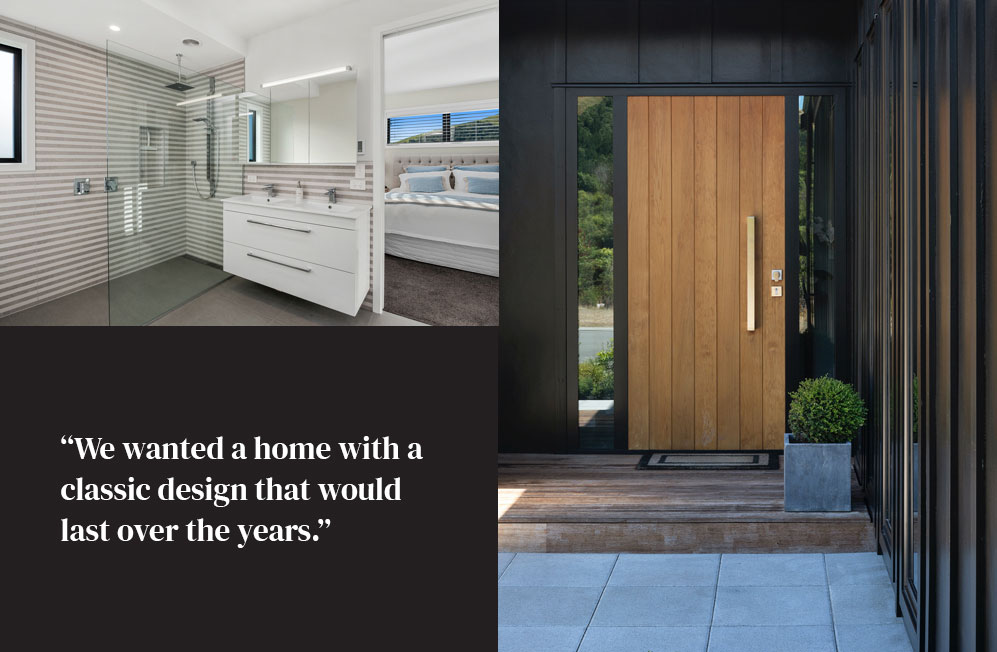
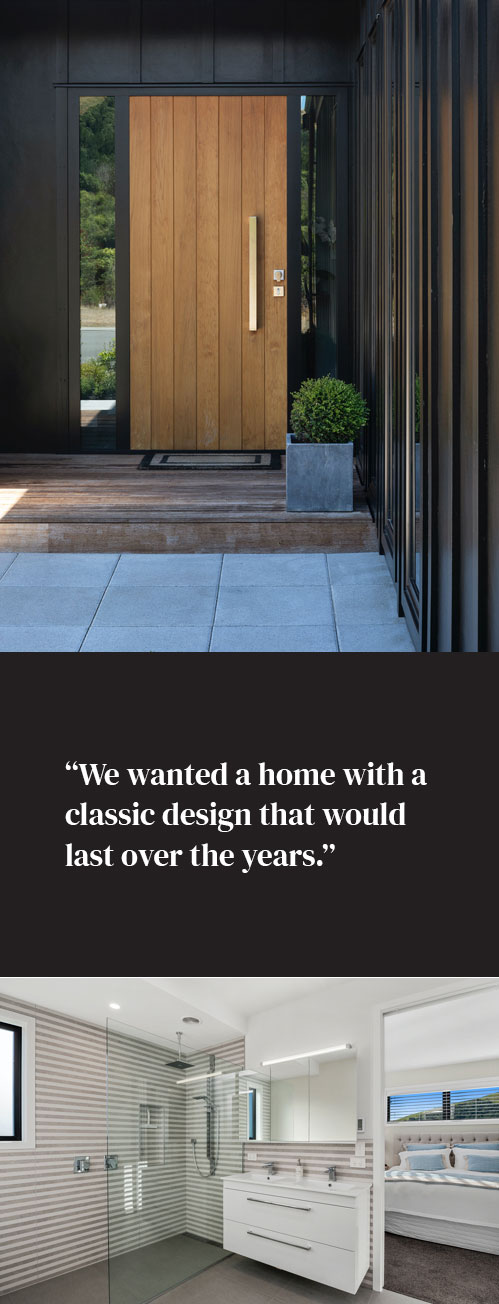
“The outdoor space of this home, specifically the view, is unique, which we love. Our outdoor area was designed to make the most of the view. Our outdoor spaces themselves are still evolving and maturing, but the grandchildren love to run all over the place. This house feels special from the minute you walk in the door.
“We wanted a home with a classic design that would last over the years, but that was unique to us. And as my darling husband is a bad sleeper – who turns into Bruce Lee when he is asleep – we wanted two master bedrooms with a large interconnecting ensuite.”
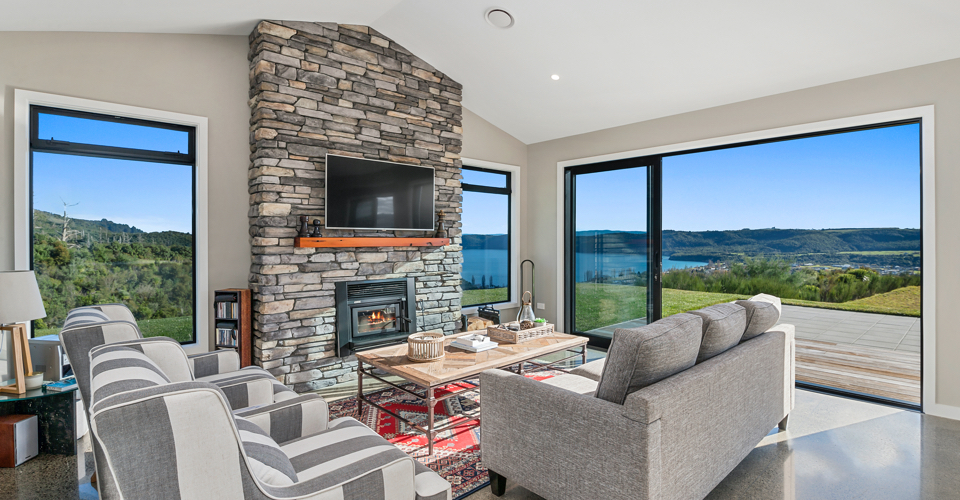
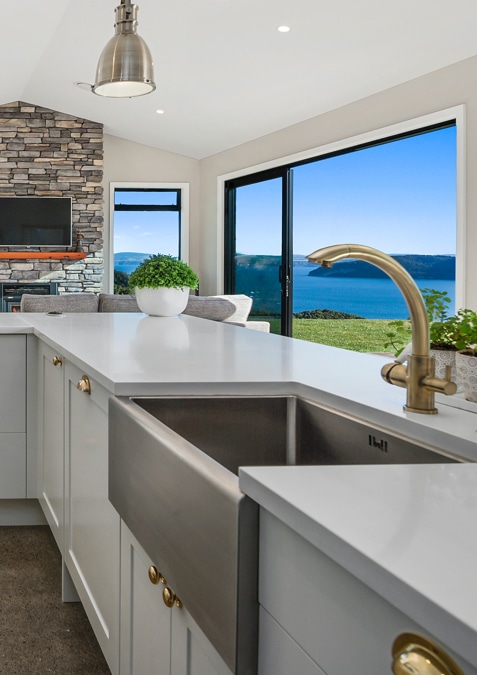
The entire project was a collaboration between the clients and Design Builders’ design team led by Renee Woods. Right from take-off, it was essential that the designers grasped the clients’ inspiring vision and all important practical requirements.
Since moving in, the family have been rapt with their home and still get that unique feeling when they come up the hill.
“The planning stage was incredibly important for us as we were living four hours away in Orewa, so entrusted the build completely to our team.”
The home was designed to work with both an amazing site and some unique requirements of the owners. Of course, maximising the lake views was a given, but an efficient floor plan was required to fit in the “must-haves.”
The main wing where the owners do most of their living was positioned for sun and views and contains the kitchen, living and two master bedrooms, however it was important for the orientation and floor plan to also allow views from guest bedrooms. Features like window seats and built-in bookshelves help to personalise the layout. On the exterior, simple roof construction and robust cladding materials provide good protection for a hilltop site.


